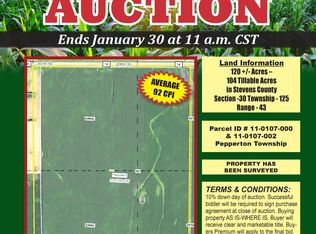This 8.58 acre farmsite is just 9 miles from Morris, 5 miles northwest of Alberta, and only a quarter mile off the tar! The updated 3 bedroom, 1 bath, story & a half home features vinyl siding, 200 amp breaker electrical, electric plenum heat, newer vinyl windows, a spacious eat-in kitchen, and a poured concrete foundation. The site features a mature & healthy grove, solid & well kept barn, solid grainery, excellent machine shed with electricity, insulated & heated shop, and a double car garage. A great site for horses or anyone who enjoys country living!
This property is off market, which means it's not currently listed for sale or rent on Zillow. This may be different from what's available on other websites or public sources.

