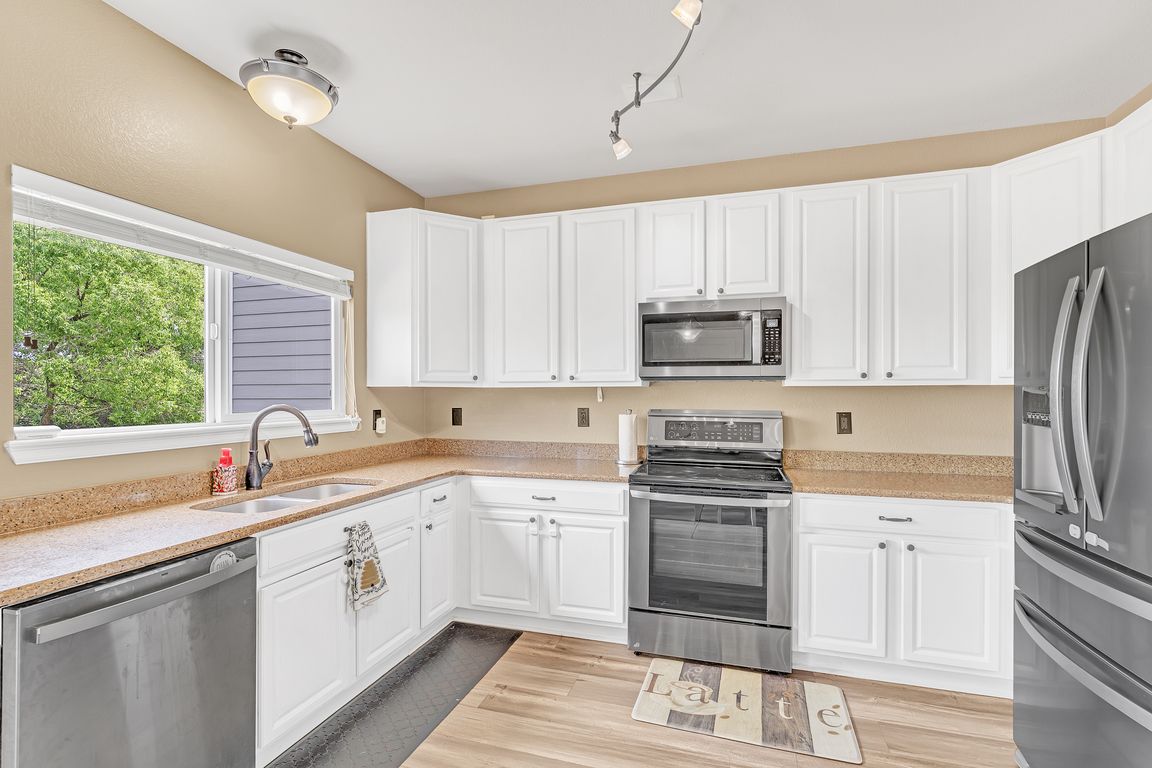
For salePrice cut: $10K (7/13)
$530,000
3beds
1,615sqft
19463 E Hollow Creek Drive, Parker, CO 80134
3beds
1,615sqft
Single family residence
Built in 1999
4,704 sqft
2 Attached garage spaces
$328 price/sqft
$66 monthly HOA fee
What's special
Covered front porchCustom barn doorExpansive deckSlab granite countertopsGenerous family roomBright and open kitchen
This move in ready 3 bedroom, 3 bathroom home offers 1615 square feet of thoughtfully designed and updated living space in desirable Stroh Ranch! This lot sits back from the street, allowing you to enjoy the covered front porch with fresh landscaping. Welcome inside to luxury vinyl plank flooring throughout the ...
- 73 days
- on Zillow |
- 1,480 |
- 91 |
Source: REcolorado,MLS#: 7775658
Travel times
Kitchen
Family Room
Primary Bedroom
Living Room
Dining Room
Outdoor 1
Zillow last checked: 7 hours ago
Listing updated: August 05, 2025 at 11:38pm
Listed by:
Erica Chouinard 720-233-6481 erica@denvercohomes.com,
RE/MAX Professionals,
The Real Estate Experts 303-522-5550,
RE/MAX Professionals
Source: REcolorado,MLS#: 7775658
Facts & features
Interior
Bedrooms & bathrooms
- Bedrooms: 3
- Bathrooms: 3
- Full bathrooms: 2
- 1/2 bathrooms: 1
- Main level bathrooms: 1
Primary bedroom
- Level: Upper
Bedroom
- Level: Upper
- Area: 143.19 Square Feet
- Dimensions: 12.9 x 11.1
Bedroom
- Description: Currently An Office, With Walk-In Closet
- Level: Upper
- Area: 102.94 Square Feet
- Dimensions: 9.11 x 11.3
Primary bathroom
- Level: Upper
Bathroom
- Level: Upper
Bathroom
- Level: Main
Dining room
- Level: Main
- Area: 75.26 Square Feet
- Dimensions: 10.6 x 7.1
Family room
- Level: Main
- Area: 205.92 Square Feet
- Dimensions: 15.6 x 13.2
Kitchen
- Level: Main
- Area: 115.2 Square Feet
- Dimensions: 12.8 x 9
Laundry
- Level: Upper
Living room
- Level: Main
- Area: 158.72 Square Feet
- Dimensions: 12.4 x 12.8
Heating
- Forced Air, Natural Gas
Cooling
- Central Air
Appliances
- Included: Dishwasher, Disposal, Microwave, Range
- Laundry: In Unit
Features
- Granite Counters, Pantry, Primary Suite, Vaulted Ceiling(s), Walk-In Closet(s)
- Flooring: Vinyl
- Windows: Double Pane Windows
- Basement: Crawl Space
Interior area
- Total structure area: 1,615
- Total interior livable area: 1,615 sqft
- Finished area above ground: 1,615
Video & virtual tour
Property
Parking
- Total spaces: 2
- Parking features: Garage - Attached
- Attached garage spaces: 2
Features
- Levels: Two
- Stories: 2
- Patio & porch: Deck, Front Porch
- Exterior features: Rain Gutters
- Fencing: Full
Lot
- Size: 4,704 Square Feet
Details
- Parcel number: R0411421
- Special conditions: Standard
Construction
Type & style
- Home type: SingleFamily
- Property subtype: Single Family Residence
Materials
- Frame, Stucco
- Roof: Concrete
Condition
- Year built: 1999
Details
- Builder name: Richmond American Homes
Utilities & green energy
- Sewer: Public Sewer
- Water: Public
- Utilities for property: Electricity Connected, Natural Gas Connected
Community & HOA
Community
- Security: Carbon Monoxide Detector(s), Smoke Detector(s)
- Subdivision: Stroh Ranch
HOA
- Has HOA: Yes
- Amenities included: Clubhouse, Fitness Center, Playground, Pool, Tennis Court(s), Trail(s)
- Services included: Snow Removal, Trash
- HOA fee: $48 monthly
- HOA name: Stroh Ranch Community Association
- HOA phone: 303-224-0004
- Second HOA fee: $110 semi-annually
- Second HOA name: PCMS
- Second HOA phone: 303-224-0004
- Third HOA name: Cherry Creek South Metro District #1
- Third HOA phone: 303-224-0004
Location
- Region: Parker
Financial & listing details
- Price per square foot: $328/sqft
- Tax assessed value: $538,213
- Annual tax amount: $2,685
- Date on market: 6/14/2025
- Listing terms: Cash,Conventional,FHA,VA Loan
- Exclusions: Washer, Dryer, Kitchen Refrigerator, Garage Freezer And Beverage Fridge
- Ownership: Individual
- Electric utility on property: Yes