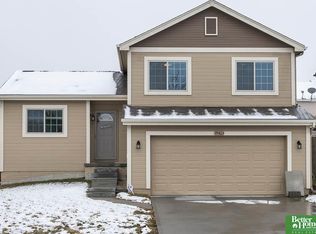Sold for $309,000 on 10/02/25
Street View
$309,000
19467 Gail Ave, Omaha, NE 68135
3beds
1,460sqft
Single Family Residence
Built in 2014
4,791.6 Square Feet Lot
$310,700 Zestimate®
$212/sqft
$2,041 Estimated rent
Maximize your home sale
Get more eyes on your listing so you can sell faster and for more.
Home value
$310,700
$292,000 - $332,000
$2,041/mo
Zestimate® history
Loading...
Owner options
Explore your selling options
What's special
Contract Pending Welcome home to a picture perfect home that has been meticulous maintained and updated. These owners have done it all for you! You will love all the tasteful and thoughtful upgrades in this home. Owners replaced all carpet, all new paint and new on trend light fixtures throughout. Your entire kitchen got an update with LVP flooring, quartz countertops, new fridge, sink and faucet, even added cabinetry! All bathrooms have been updated with quartz counters, new sinks & faucets. When you step outside, you will be just as impressed with your newer roof, gutters, landscaping, paint, lights & even your house numbers! This cozy home is perfect for those just starting out, a family or even those ready to downsize. You want to buy a home from owners like this! Garage wasn't missed either, super deep, epoxy floors, created storage under stairs, and even added electrical outlets. Walk to the fantastic neighborhood park with playground & pickleball courts! Gretna Schools and clo
Zillow last checked: 8 hours ago
Listing updated: October 27, 2025 at 09:47am
Listed by:
TJ Jackson 402-618-3526,
BHHS Ambassador Real Estate,
Mamie Jackson 402-306-7864,
BHHS Ambassador Real Estate
Bought with:
John Broesch, 20070050
Keller Williams Greater Omaha
Source: GPRMLS,MLS#: 22525141
Facts & features
Interior
Bedrooms & bathrooms
- Bedrooms: 3
- Bathrooms: 2
- Full bathrooms: 1
- 3/4 bathrooms: 1
- Main level bathrooms: 2
Primary bedroom
- Features: Wall/Wall Carpeting, Window Covering, Walk-In Closet(s)
- Level: Main
- Area: 138
- Dimensions: 12 x 11.5
Bedroom 2
- Features: Wall/Wall Carpeting, Window Covering
- Level: Main
- Area: 120
- Dimensions: 12 x 10
Bedroom 3
- Features: Wall/Wall Carpeting, Window Covering
- Level: Main
- Area: 110
- Dimensions: 11 x 10
Primary bathroom
- Features: 3/4
Family room
- Features: Wall/Wall Carpeting
- Level: Basement
- Area: 312
- Dimensions: 24 x 13
Kitchen
- Features: Window Covering, 9'+ Ceiling, Luxury Vinyl Plank
- Level: Main
- Area: 120
- Dimensions: 12 x 10
Living room
- Features: Wall/Wall Carpeting, Window Covering, 9'+ Ceiling
- Level: Main
- Area: 195
- Dimensions: 15 x 13
Basement
- Area: 451
Heating
- Natural Gas, Forced Air
Cooling
- Central Air
Appliances
- Included: Range, Refrigerator, Dishwasher, Disposal, Microwave
Features
- Doors: Sliding Doors
- Windows: Window Coverings
- Basement: Daylight,Partial,Partially Finished
- Number of fireplaces: 1
Interior area
- Total structure area: 1,460
- Total interior livable area: 1,460 sqft
- Finished area above ground: 1,101
- Finished area below ground: 359
Property
Parking
- Total spaces: 2
- Parking features: Built-In, Garage
- Attached garage spaces: 2
Features
- Levels: Split Entry
- Patio & porch: Porch, Deck
- Fencing: Full,Privacy
Lot
- Size: 4,791 sqft
- Dimensions: 50 x 101
- Features: Up to 1/4 Acre.
Details
- Parcel number: 0523401254
Construction
Type & style
- Home type: SingleFamily
- Property subtype: Single Family Residence
Materials
- Foundation: Concrete Perimeter
Condition
- Not New and NOT a Model
- New construction: No
- Year built: 2014
Utilities & green energy
- Sewer: Public Sewer
- Water: Public
Community & neighborhood
Location
- Region: Omaha
- Subdivision: Arbor Gate
HOA & financial
HOA
- Has HOA: Yes
- HOA fee: $90 annually
- Services included: Common Area Maintenance
Other
Other facts
- Listing terms: VA Loan,FHA,Conventional,Cash
- Ownership: Fee Simple
Price history
| Date | Event | Price |
|---|---|---|
| 10/2/2025 | Sold | $309,000+3%$212/sqft |
Source: | ||
| 9/23/2025 | Pending sale | $299,900$205/sqft |
Source: | ||
| 9/4/2025 | Listed for sale | $299,900-2.9%$205/sqft |
Source: | ||
| 8/28/2025 | Listing removed | $309,000$212/sqft |
Source: BHHS broker feed #22523077 | ||
| 8/14/2025 | Listed for sale | $309,000+64.4%$212/sqft |
Source: | ||
Public tax history
| Year | Property taxes | Tax assessment |
|---|---|---|
| 2024 | $5,207 -7.8% | $253,900 +8.9% |
| 2023 | $5,648 +17% | $233,200 +26.4% |
| 2022 | $4,826 +1.9% | $184,500 |
Find assessor info on the county website
Neighborhood: Elkhorn
Nearby schools
GreatSchools rating
- 7/10FALLING WATERS ELEMENTARY SCHOOLGrades: PK-5Distance: 0.4 mi
- 8/10Aspen Creek Middle SchoolGrades: 6-8Distance: 3.5 mi
- NAGretna East High SchoolGrades: 9-11Distance: 3.4 mi
Schools provided by the listing agent
- Elementary: Falling Waters
- Middle: Giles Creek
- High: Gretna East
- District: Gretna
Source: GPRMLS. This data may not be complete. We recommend contacting the local school district to confirm school assignments for this home.

Get pre-qualified for a loan
At Zillow Home Loans, we can pre-qualify you in as little as 5 minutes with no impact to your credit score.An equal housing lender. NMLS #10287.
Sell for more on Zillow
Get a free Zillow Showcase℠ listing and you could sell for .
$310,700
2% more+ $6,214
With Zillow Showcase(estimated)
$316,914