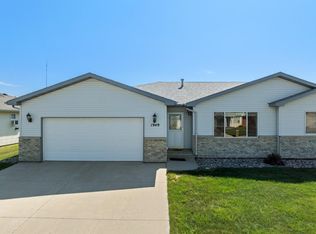Check out this move-in ready townhome located conveniently in SW Minot! This home was quality built in 2004 and boasts an open layout with vaulted ceilings, recessed lighting, solid oak 6-panel doors/woodwork and tasteful finishes throughout! The kitchen has a 4 piece appliance package, garbage disposal and peninsula adding bonus storage, prep and seating space. The dining area has a sliding door to the HUGE backyard providing quick access that is perfect for grilling & entertaining! The living room is large with a picture window and endless possibilities for furniture arrangements. This floor plan doesn't get much more functional with having no steps and everything you need on one level. The master bedroom is graciously sized to accommodate multiple furniture pieces and has its own private bath. Bedrooms 2 & 3 are also good sized along with the main bath & the laundry room providing additional storage space! This home is energy efficient with an average of only $91 to heat/cool and keep the lights on. Absolutely TURN-KEY and BETTER THAN NEW with having a fully finished exterior that is complete with landscaping, sprinkler system, grass, fence & sidewalks--WOW! This townhome is FHA & VA financing approved.
This property is off market, which means it's not currently listed for sale or rent on Zillow. This may be different from what's available on other websites or public sources.

