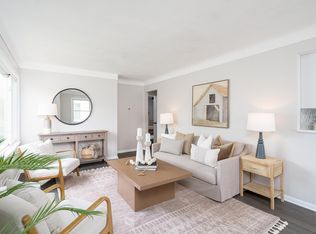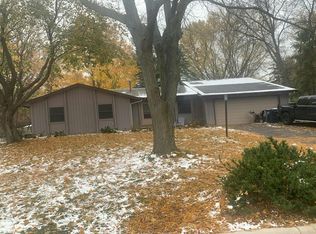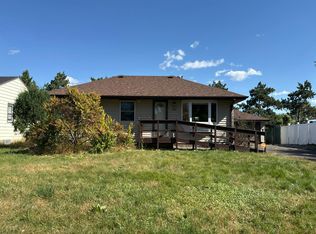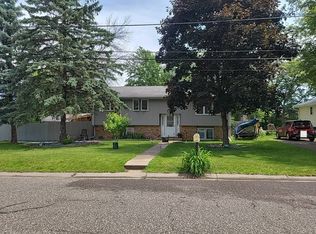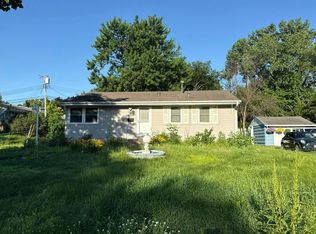Meticulously maintained 3-bed, 2-bath Mid-Century Modern home in Saint Paul’s desirable Highland Park, situated on a corner lot and truly move-in ready. This charming home blends classic design with extensive modern updates throughout. The main level features an updated family room with fireplace (2016), new subfloor and hardwood flooring (2024), refinished original hardwoods, new baseboard trim, and a fully remodeled main-level bath (2025). The entire home was freshly painted in 2024. Kitchen includes stainless steel appliances. The lower level offers new STAINMASTER® PetProtect carpet. Enjoy outdoor living on the maintenance-free deck with gas line for grilling, fenced in backyard, and inground sprinkler system. New garage roof (2025). Major mechanicals replaced in 2022: forced-air furnace, central AC, and water heater. Located in vibrant Highland Park, close to parks, golf course, Mississippi River trails, schools, and local shops—offering a walkable, community-focused lifestyle with small-town charm.
Coming soon 12/20
$525,000
1947 Field Ave, Saint Paul, MN 55116
3beds
1,931sqft
Est.:
Single Family Residence
Built in 1957
7,753.68 Square Feet Lot
$-- Zestimate®
$272/sqft
$-- HOA
What's special
- 1 day |
- 399 |
- 15 |
Zillow last checked: 8 hours ago
Listing updated: 15 hours ago
Listed by:
Mark Wandersee 651-230-0099,
Weichert, Realtors-Advantage
Source: NorthstarMLS as distributed by MLS GRID,MLS#: 6826487
Facts & features
Interior
Bedrooms & bathrooms
- Bedrooms: 3
- Bathrooms: 2
- 3/4 bathrooms: 2
Bedroom
- Level: Main
- Area: 120 Square Feet
- Dimensions: 12 x 10
Bedroom 2
- Level: Main
- Area: 99.75 Square Feet
- Dimensions: 10.5 x 9.5
Bedroom 3
- Level: Lower
- Area: 139.5 Square Feet
- Dimensions: 15.5 x 09
Deck
- Level: Main
- Area: 140 Square Feet
- Dimensions: 14 x 10
Deck
- Level: Main
- Area: 169 Square Feet
- Dimensions: 13 x 13
Dining room
- Level: Main
- Area: 114.75 Square Feet
- Dimensions: 13.5 x 8.5
Family room
- Level: Main
- Area: 161 Square Feet
- Dimensions: 14 x 11.5
Informal dining room
- Level: Main
- Area: 110 Square Feet
- Dimensions: 11 x 10
Kitchen
- Level: Main
- Area: 59.5 Square Feet
- Dimensions: 8.5 x 07
Laundry
- Level: Lower
- Area: 147 Square Feet
- Dimensions: 14 x 10.5
Living room
- Level: Main
- Area: 236.5 Square Feet
- Dimensions: 21.5 x 11
Recreation room
- Level: Lower
- Area: 270.25 Square Feet
- Dimensions: 23.5 x 11.5
Storage
- Level: Lower
- Area: 105 Square Feet
- Dimensions: 10.5 x 10
Heating
- Forced Air
Cooling
- Central Air
Appliances
- Included: Dishwasher, Dryer, Range, Refrigerator, Stainless Steel Appliance(s), Washer
Features
- Basement: Block,Finished,Full
- Number of fireplaces: 1
- Fireplace features: Brick, Family Room, Wood Burning
Interior area
- Total structure area: 1,931
- Total interior livable area: 1,931 sqft
- Finished area above ground: 1,150
- Finished area below ground: 781
Property
Parking
- Total spaces: 2
- Parking features: Concrete, Garage Door Opener, Heated Garage
- Garage spaces: 2
- Has uncovered spaces: Yes
Accessibility
- Accessibility features: None
Features
- Levels: One
- Stories: 1
- Patio & porch: Composite Decking, Covered, Deck, Other
- Pool features: None
- Fencing: Chain Link,Full
Lot
- Size: 7,753.68 Square Feet
- Dimensions: 51 x 143 x 50 x 140
Details
- Additional structures: Storage Shed
- Foundation area: 800
- Parcel number: 212823220088
- Zoning description: Residential-Single Family
Construction
Type & style
- Home type: SingleFamily
- Property subtype: Single Family Residence
Materials
- Block, Frame
- Roof: Asphalt
Condition
- New construction: No
- Year built: 1957
Utilities & green energy
- Electric: Circuit Breakers, Power Company: Xcel Energy
- Gas: Natural Gas
- Sewer: City Sewer/Connected
- Water: City Water/Connected
Community & HOA
Community
- Subdivision: South Highland Park
HOA
- Has HOA: No
Location
- Region: Saint Paul
Financial & listing details
- Price per square foot: $272/sqft
- Tax assessed value: $415,000
- Annual tax amount: $6,609
- Date on market: 12/15/2025
- Road surface type: Paved
Estimated market value
Not available
Estimated sales range
Not available
Not available
Price history
Price history
| Date | Event | Price |
|---|---|---|
| 8/15/2024 | Sold | $475,000-1%$246/sqft |
Source: | ||
| 6/16/2024 | Pending sale | $479,999$249/sqft |
Source: | ||
| 6/14/2024 | Listed for sale | $479,999$249/sqft |
Source: | ||
Public tax history
Public tax history
| Year | Property taxes | Tax assessment |
|---|---|---|
| 2024 | $6,154 -4% | $415,000 +5.9% |
| 2023 | $6,412 +14.5% | $391,700 -2.4% |
| 2022 | $5,602 +6.4% | $401,500 +18.6% |
Find assessor info on the county website
BuyAbility℠ payment
Est. payment
$3,282/mo
Principal & interest
$2560
Property taxes
$538
Home insurance
$184
Climate risks
Neighborhood: Highland
Nearby schools
GreatSchools rating
- 10/10Horace Mann SchoolGrades: PK-5Distance: 1.3 mi
- 3/10Highland Middle SchoolGrades: 6-8Distance: 0.9 mi
- 8/10Highland Park Senior High SchoolGrades: 9-12Distance: 0.9 mi
- Loading
