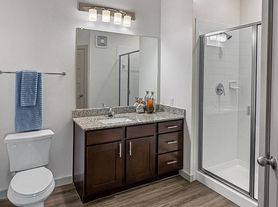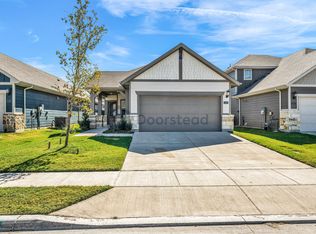Discover the perfect like new single-story home. This is a stunning 1,518 sq ft residence that offers a spacious and open floor plan. The tasteful layout seamlessly transitions from the dining room and great room to your expansive kitchen, complete with ample storage and counter space, stainless steel appliances, and a large walk-in pantry. The owner's suite is privately located away from the great room, featuring a luxurious bathroom with a dual sink vanity, a roomy walk-in shower, and an impressive walk-in closet. Two additional bedrooms are housed in their own section, creating an ideal space for children or guests. There is a technology space with a door for privacy that can be used as a study. Experience the exceptional comfort and style of this beautiful new home today! Nature gives a stunning background to one of Forney's finest neighborhoods, Walden Pond. Tranquil green spaces, parks, and trails meander throughout the community providing beautiful surroundings for meeting new neighbors and connecting with nature. Washer, Dryer, refrigerator included.
Tenant pays all utilities. No smoking allowed on property.
House for rent
$2,100/mo
1947 Long Pond Trl, Forney, TX 75126
3beds
1,518sqft
Price may not include required fees and charges.
Single family residence
Available now
Cats, dogs OK
Central air
In unit laundry
Attached garage parking
Forced air
What's special
Open floor planStainless steel appliancesTranquil green spacesRoomy walk-in showerImpressive walk-in closetTechnology spaceAdditional bedrooms
- 84 days |
- -- |
- -- |
Travel times
Looking to buy when your lease ends?
Consider a first-time homebuyer savings account designed to grow your down payment with up to a 6% match & a competitive APY.
Facts & features
Interior
Bedrooms & bathrooms
- Bedrooms: 3
- Bathrooms: 2
- Full bathrooms: 2
Heating
- Forced Air
Cooling
- Central Air
Appliances
- Included: Dishwasher, Dryer, Microwave, Oven, Refrigerator, Washer
- Laundry: In Unit
Features
- Walk In Closet
- Flooring: Carpet, Hardwood, Tile
Interior area
- Total interior livable area: 1,518 sqft
Property
Parking
- Parking features: Attached
- Has attached garage: Yes
- Details: Contact manager
Features
- Exterior features: Heating system: Forced Air, No Utilities included in rent, Technology area/study, Walk In Closet
Details
- Parcel number: 00394500220019000200
Construction
Type & style
- Home type: SingleFamily
- Property subtype: Single Family Residence
Community & HOA
Location
- Region: Forney
Financial & listing details
- Lease term: 1 Year
Price history
| Date | Event | Price |
|---|---|---|
| 10/31/2025 | Price change | $2,100-4.5%$1/sqft |
Source: Zillow Rentals | ||
| 9/15/2025 | Price change | $2,200-4.3%$1/sqft |
Source: Zillow Rentals | ||
| 9/1/2025 | Listed for rent | $2,300$2/sqft |
Source: Zillow Rentals | ||
| 12/27/2024 | Sold | -- |
Source: NTREIS #20701922 | ||
| 12/6/2024 | Pending sale | $294,990$194/sqft |
Source: NTREIS #20701922 | ||

