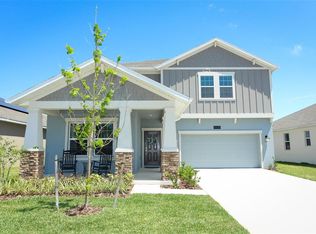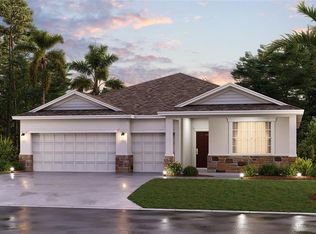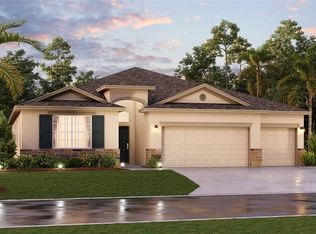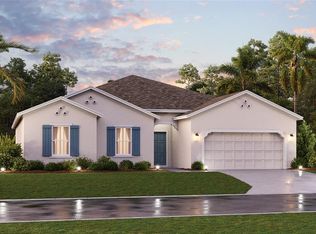Sold for $465,000 on 08/17/23
$465,000
1947 Perch Hammock Loop, Groveland, FL 34736
4beds
2,581sqft
Single Family Residence
Built in 2022
7,200 Square Feet Lot
$472,300 Zestimate®
$180/sqft
$2,734 Estimated rent
Home value
$472,300
$449,000 - $496,000
$2,734/mo
Zestimate® history
Loading...
Owner options
Explore your selling options
What's special
Enjoy the peace of rural living, gentle breeze & peek-a-boo views of Lake Lucy from your front yard in the destination location of Trinity Lakes! Situated on a corner lot, you are welcomed by a true 3-car garage with plenty of parking space for all your things. Inside, the seamless integration of an open concept kitchen, café, family room and dining room creates an inviting space that is perfect for entertaining guests, enjoying quality time with loved ones and friends, or cozying up for a delightful movie night with your favorite people. The kitchen showcases stunning quartz countertops and slate appliances, fulfilling the aspirations of any aspiring chef. As you explore further, you'll discover the serene primary retreat, offering a haven of comfort and relaxation. With convenient sliding door access to the back lanai, this suite provides a seamless indoor-outdoor connection. Walk in closets are located in the transition vestibule to the primary bathroom. This space boasts a double-sink vanity, generously sized walk-in shower & private water closet. Adjacent to the primary suite, just off the dining room, there is another well-appointed bedroom featuring its own private bathroom and a spacious walk-in closet. On the opposite side of the home, two additional secondary bedrooms are nestled off the foyer, with a hall bathroom separating the space between. This layout lends itself perfectly to accommodate older children, guest suites, or even an in-home office area. Trinity Lakes is a multi-phased, multi builder, master planned lifestyle & lakefront community, located approximately 30 minutes outside of the hustle & bustle of Orlando. Community features include: lakeside park w/ dock, waterfront pavilion, fitness center, shaded playground, clubhouse, resort style pool, plus splash pad. Outside the community, there are a plethora of opportunities to explore for outdoor activities, water sports, parks, preserves & trails. The location provides ease of access to Florida's Turnpike for all your commuting needs, proximity to the boat ramp at Arnold Brother's Park, Lake David Park. Attractions, theme parks and the international airport are an easy 45-minute drive! Schedule your private tour today!
Zillow last checked: 8 hours ago
Listing updated: August 17, 2023 at 10:18am
Listing Provided by:
Stacie Brown Kelly 407-221-4954,
KELLER WILLIAMS ADVANTAGE REALTY 407-977-7600
Bought with:
Valerie Winch, 3457558
REALTY HUB
Source: Stellar MLS,MLS#: O6122708 Originating MLS: Orlando Regional
Originating MLS: Orlando Regional

Facts & features
Interior
Bedrooms & bathrooms
- Bedrooms: 4
- Bathrooms: 3
- Full bathrooms: 3
Primary bedroom
- Features: Walk-In Closet(s)
- Level: First
- Dimensions: 18x20
Bedroom 2
- Features: Walk-In Closet(s)
- Level: First
- Dimensions: 13x11
Bedroom 3
- Features: Built-in Closet
- Level: First
- Dimensions: 12x11
Bedroom 4
- Features: Built-in Closet
- Level: First
- Dimensions: 12x11
Primary bathroom
- Features: Dual Sinks, Shower No Tub
- Level: First
- Dimensions: 11x11
Bathroom 2
- Features: Tub With Shower
- Level: First
- Dimensions: 13x6
Bathroom 3
- Features: Tub With Shower
- Level: First
- Dimensions: 9x6
Dining room
- Level: First
- Dimensions: 21x14
Family room
- Level: First
- Dimensions: 18x18
Kitchen
- Features: Breakfast Bar, Kitchen Island, Stone Counters
- Level: First
- Dimensions: 12x15
Living room
- Level: First
- Dimensions: 13x14
Heating
- Central
Cooling
- Central Air
Appliances
- Included: Dishwasher, Microwave, Range, Refrigerator
- Laundry: Inside, Laundry Room
Features
- Ceiling Fan(s), Eating Space In Kitchen, Kitchen/Family Room Combo, Living Room/Dining Room Combo, Open Floorplan, Stone Counters, Walk-In Closet(s)
- Flooring: Carpet, Ceramic Tile
- Doors: Sliding Doors
- Has fireplace: Yes
- Fireplace features: Electric, Family Room
Interior area
- Total structure area: 2,599
- Total interior livable area: 2,581 sqft
Property
Parking
- Total spaces: 3
- Parking features: Driveway
- Attached garage spaces: 3
- Has uncovered spaces: Yes
- Details: Garage Dimensions: 28x20
Features
- Levels: One
- Stories: 1
- Patio & porch: Patio
- Exterior features: Sidewalk
- Has view: Yes
- View description: Water, Lake
- Has water view: Yes
- Water view: Water,Lake
Lot
- Size: 7,200 sqft
- Features: Corner Lot
Details
- Parcel number: 052225010000003800
- Special conditions: None
Construction
Type & style
- Home type: SingleFamily
- Property subtype: Single Family Residence
Materials
- Brick, Stucco
- Foundation: Slab
- Roof: Shingle
Condition
- New construction: No
- Year built: 2022
Utilities & green energy
- Sewer: Public Sewer
- Water: Public
- Utilities for property: Public
Community & neighborhood
Community
- Community features: Dog Park, Fitness Center, Playground, Pool
Location
- Region: Groveland
- Subdivision: TRINITY LAKES
HOA & financial
HOA
- Has HOA: Yes
- HOA fee: $77 monthly
- Services included: Community Pool
- Association name: Leland Management/Eddie Vargas
- Association phone: 407-258-4550
Other fees
- Pet fee: $0 monthly
Other financial information
- Total actual rent: 0
Other
Other facts
- Listing terms: Cash,Conventional,FHA,VA Loan
- Ownership: Fee Simple
- Road surface type: Asphalt, Paved
Price history
| Date | Event | Price |
|---|---|---|
| 8/17/2023 | Sold | $465,000$180/sqft |
Source: | ||
| 7/5/2023 | Pending sale | $465,000$180/sqft |
Source: | ||
| 6/29/2023 | Listed for sale | $465,000+5.7%$180/sqft |
Source: | ||
| 9/9/2022 | Sold | $440,000$170/sqft |
Source: Public Record | ||
Public tax history
| Year | Property taxes | Tax assessment |
|---|---|---|
| 2024 | $8,349 +11.9% | $412,539 +14.1% |
| 2023 | $7,459 +226.2% | $361,409 +703.1% |
| 2022 | $2,287 +0.7% | $45,000 |
Find assessor info on the county website
Neighborhood: 34736
Nearby schools
GreatSchools rating
- 2/10Groveland Elementary SchoolGrades: PK-5Distance: 3.6 mi
- 4/10Gray Middle SchoolGrades: 6-8Distance: 3.4 mi
- 4/10South Lake High SchoolGrades: 9-12Distance: 2.7 mi
Schools provided by the listing agent
- Elementary: Groveland Elem
- Middle: Gray Middle
- High: South Lake High
Source: Stellar MLS. This data may not be complete. We recommend contacting the local school district to confirm school assignments for this home.
Get a cash offer in 3 minutes
Find out how much your home could sell for in as little as 3 minutes with a no-obligation cash offer.
Estimated market value
$472,300
Get a cash offer in 3 minutes
Find out how much your home could sell for in as little as 3 minutes with a no-obligation cash offer.
Estimated market value
$472,300



