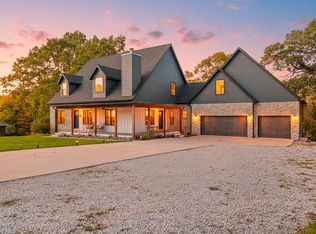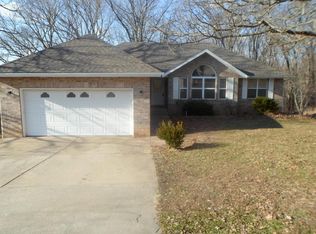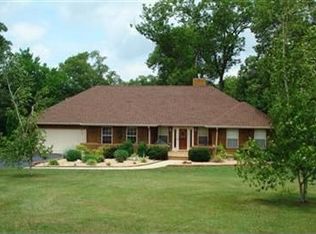This 3,580 Total Sq. Footage home sits on 1.1 Acre lot in the Very desirable Eagles Landing at Riverfork Ranch. Just south of Nixa yet you have Nixa schools and great back privacy. Enjoy nature from your back deck or patio. Home features 2 car attached and a 24 x 30 detached workshop building with HVAC. Exterior 75% Brick and 25 % steel siding on back of home. Gutter helmet installed around entire home, security system for outbuilding.
This property is off market, which means it's not currently listed for sale or rent on Zillow. This may be different from what's available on other websites or public sources.


