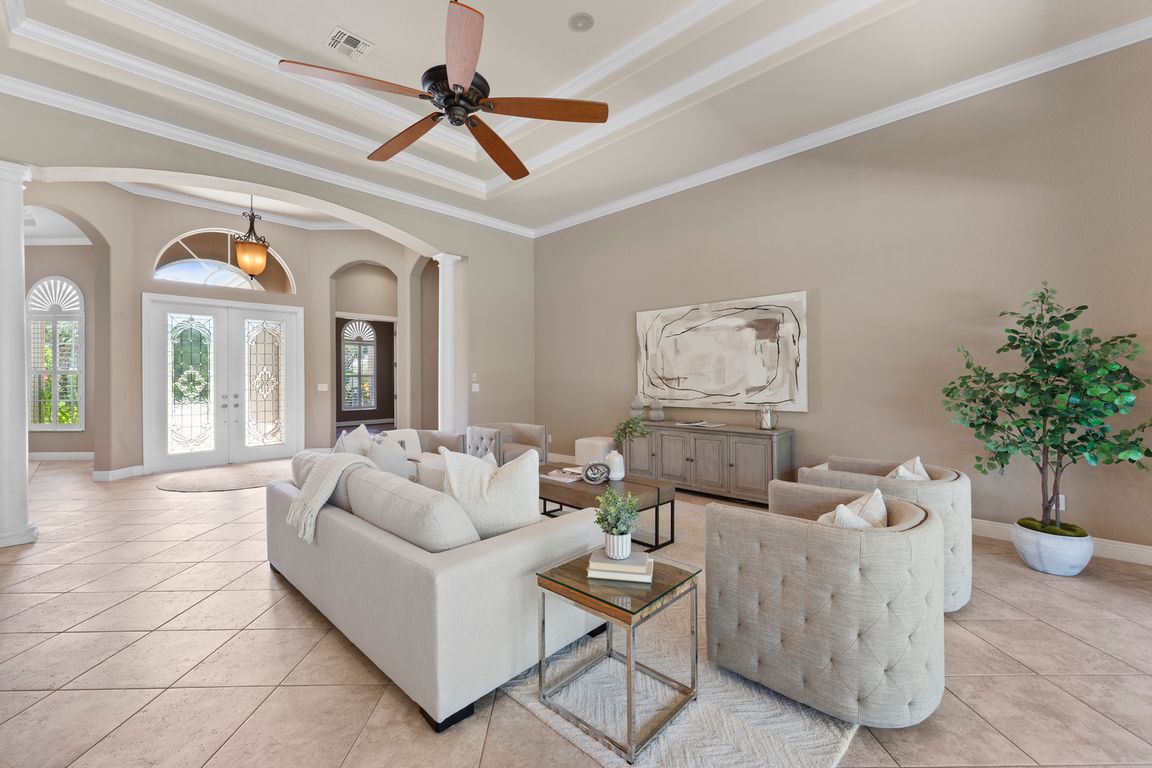
PendingPrice cut: $26K (7/22)
$899,000
3beds
3,103sqft
19471 Playa Bonita CT, ESTERO, FL 33967
3beds
3,103sqft
Single family residence
Built in 2005
0.28 Acres
3 Attached garage spaces
$290 price/sqft
$7,904 annually HOA fee
What's special
Step into luxury with this highly sought-after Toll Brothers 'Aragon' floor plan, offering over 3,000 square feet of impeccable design and craftsmanship. Nestled on a peaceful cul-de-sac, this move-in-ready home features 3 en suite bedrooms, a versatile den/office, 3.5 baths, and a spacious 3-CAR GARAGE. Conveniently located across from the golf ...
- 211 days
- on Zillow |
- 313 |
- 8 |
Likely to sell faster than
Source: SWFLMLS,MLS#: 224104783 Originating MLS: Naples
Originating MLS: Naples
Travel times
Kitchen
Living Room
Primary Bedroom
Zillow last checked: 7 hours ago
Listing updated: August 04, 2025 at 07:20am
Listed by:
Brittany Skotak, PA 239-290-5409,
Douglas Elliman Florida,LLC
Source: SWFLMLS,MLS#: 224104783 Originating MLS: Naples
Originating MLS: Naples
Facts & features
Interior
Bedrooms & bathrooms
- Bedrooms: 3
- Bathrooms: 4
- Full bathrooms: 3
- 1/2 bathrooms: 1
Rooms
- Room types: Den - Study, Great Room, Guest Bath, Guest Room, Screened Lanai/Porch, 3 Bedrooms Plus Den
Bedroom
- Features: First Floor Bedroom, Master BR Ground, Master BR Sitting Area, Split Bedrooms
Dining room
- Features: Breakfast Bar, Breakfast Room, Formal
Kitchen
- Features: Gas Available, Island, Pantry
Heating
- Central
Cooling
- Ceiling Fan(s), Central Air
Appliances
- Included: Gas Cooktop, Dishwasher, Disposal, Dryer, Microwave, Refrigerator/Freezer, Self Cleaning Oven, Oven, Washer
- Laundry: Inside, Laundry Tub
Features
- Built-In Cabinets, Closet Cabinets, Foyer, French Doors, Laundry Tub, Pantry, Smoke Detectors, Tray Ceiling(s), Volume Ceiling, Walk-In Closet(s), Window Coverings, Den - Study, Great Room, Guest Bath, Guest Room, Laundry in Residence, Screened Lanai/Porch
- Flooring: Carpet, Tile, Wood
- Doors: French Doors
- Windows: Window Coverings, Shutters - Manual
- Has fireplace: No
Interior area
- Total structure area: 3,838
- Total interior livable area: 3,103 sqft
Video & virtual tour
Property
Parking
- Total spaces: 3
- Parking features: Driveway, Attached
- Attached garage spaces: 3
- Has uncovered spaces: Yes
Features
- Stories: 1
- Patio & porch: Screened Lanai/Porch
- Has private pool: Yes
- Pool features: Community, Pool/Spa Combo, In Ground, Concrete, Custom Upgrades, Equipment Stays, Gas Heat, Pool Bath, Screen Enclosure
- Has spa: Yes
- Spa features: Community, In Ground, Concrete, Equipment Stays, Heated, Pool Bath, Pool Integrated, Screened
- Has view: Yes
- View description: Landscaped Area
- Waterfront features: None
Lot
- Size: 0.28 Acres
- Features: Oversize
Details
- Additional structures: Tennis Court(s)
- Parcel number: 214625E208000.2510
- Zoning: MPD
Construction
Type & style
- Home type: SingleFamily
- Architectural style: Ranch
- Property subtype: Single Family Residence
Materials
- Block, Stucco
- Foundation: Concrete Block
- Roof: Tile
Condition
- New construction: No
- Year built: 2005
Utilities & green energy
- Gas: Natural
- Water: Central
Community & HOA
Community
- Features: Clubhouse, Pool, Fitness Center, Sidewalks, Street Lights, Tennis Court(s), Gated
- Security: Security System, Smoke Detector(s), Gated Community
- Subdivision: BELLE LAGO
HOA
- Has HOA: Yes
- Amenities included: Basketball Court, Billiard Room, Bocce Court, Clubhouse, Pool, Community Room, Spa/Hot Tub, Fitness Center, Internet Access, Library, Pickleball, Sidewalk, Streetlight, Tennis Court(s), Underground Utility
- HOA fee: $7,904 annually
Location
- Region: Estero
Financial & listing details
- Price per square foot: $290/sqft
- Tax assessed value: $921,322
- Annual tax amount: $6,404
- Date on market: 1/19/2025
- Lease term: Buyer Finance/Cash
- Road surface type: Paved