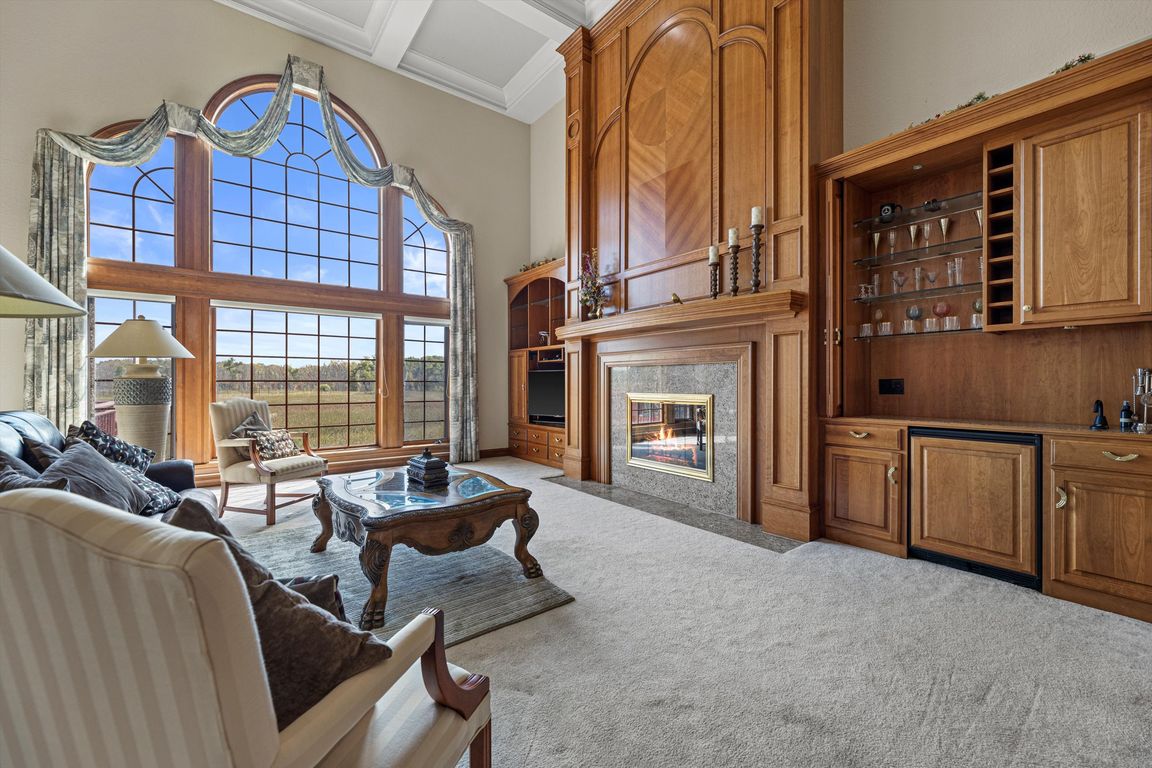
ActivePrice cut: $75K (10/13)
$1,675,000
4beds
6,090sqft
19475 Summerhill LANE, Brookfield, WI 53045
4beds
6,090sqft
Single family residence
Built in 1998
0.52 Acres
3 Attached garage spaces
$275 price/sqft
$110 annually HOA fee
What's special
Indoor hot tubBeautiful natural areaThree additional bedroomsExclusive viewsSpacious first-floor primary suiteGorgeous chandelierOversized bathtub
Welcome to luxury and convenience in the heart of Brookfield! Wake up every day in this stunning 4BD/4.5BA home, located within walking distance of Brookfield Academy. The main level features a gorgeous chandelier over the entrance, while a spacious first-floor primary suite includes an oversized bathtub and separate walk-in shower. Three ...
- 89 days |
- 1,385 |
- 30 |
Source: WIREX MLS,MLS#: 1932973 Originating MLS: Metro MLS
Originating MLS: Metro MLS
Travel times
Living Room
Kitchen
Primary Bedroom
Zillow last checked: 8 hours ago
Listing updated: October 13, 2025 at 10:18am
Listed by:
Jeff Niedfeldt 414-334-1929,
EXP Realty, LLC MKE
Source: WIREX MLS,MLS#: 1932973 Originating MLS: Metro MLS
Originating MLS: Metro MLS
Facts & features
Interior
Bedrooms & bathrooms
- Bedrooms: 4
- Bathrooms: 5
- Full bathrooms: 4
- 1/2 bathrooms: 1
- Main level bedrooms: 1
Primary bedroom
- Level: Main
- Area: 255
- Dimensions: 17 x 15
Bedroom 2
- Level: Upper
- Area: 224
- Dimensions: 16 x 14
Bedroom 3
- Level: Upper
- Area: 224
- Dimensions: 16 x 14
Bedroom 4
- Level: Upper
- Area: 221
- Dimensions: 17 x 13
Bathroom
- Features: Shower on Lower, Tub Only, Ceramic Tile, Whirlpool, Master Bedroom Bath: Tub/No Shower, Master Bedroom Bath: Walk-In Shower, Master Bedroom Bath, Shower Over Tub, Shower Stall
Dining room
- Level: Main
- Area: 192
- Dimensions: 16 x 12
Family room
- Level: Main
- Area: 289
- Dimensions: 17 x 17
Kitchen
- Level: Main
- Area: 196
- Dimensions: 14 x 14
Living room
- Level: Main
- Area: 462
- Dimensions: 22 x 21
Office
- Level: Main
- Area: 238
- Dimensions: 17 x 14
Heating
- Natural Gas, Forced Air, Multiple Units, Zoned
Cooling
- Central Air, Multi Units
Appliances
- Included: Cooktop, Dishwasher, Disposal, Dryer, Microwave, Other, Oven, Refrigerator, Washer, Water Softener Rented
Features
- Central Vacuum, High Speed Internet, Pantry, Sauna, Cathedral/vaulted ceiling, Walk-In Closet(s), Wet Bar, Kitchen Island
- Basement: 8'+ Ceiling,Block,Finished,Full,Full Size Windows,Sump Pump,Walk-Out Access,Exposed
- Attic: Expandable
Interior area
- Total structure area: 6,090
- Total interior livable area: 6,090 sqft
- Finished area above ground: 4,264
- Finished area below ground: 1,826
Property
Parking
- Total spaces: 3.5
- Parking features: Garage Door Opener, Attached, 3 Car, 1 Space
- Attached garage spaces: 3.5
Features
- Levels: Two
- Stories: 2
- Patio & porch: Deck, Patio
- Exterior features: Sprinkler System
- Pool features: In Ground
- Has spa: Yes
- Spa features: Private, Bath
- Fencing: Fenced Yard
Lot
- Size: 0.52 Acres
Details
- Additional structures: Garden Shed
- Parcel number: BRC1037086
- Zoning: R3 Residential
Construction
Type & style
- Home type: SingleFamily
- Architectural style: Colonial,Tudor/Provincial
- Property subtype: Single Family Residence
Materials
- Brick, Brick/Stone
Condition
- 21+ Years
- New construction: No
- Year built: 1998
Utilities & green energy
- Sewer: Public Sewer
- Water: Public
- Utilities for property: Cable Available
Community & HOA
Community
- Security: Security System
- Subdivision: Vincent Park
HOA
- Has HOA: Yes
- HOA fee: $110 annually
Location
- Region: Brookfield
- Municipality: Brookfield
Financial & listing details
- Price per square foot: $275/sqft
- Tax assessed value: $1,347,400
- Annual tax amount: $15,934
- Date on market: 8/29/2025
- Inclusions: Hot Tub, Refrigerator, Stove Top, Oven, Microwave, Dishwasher, 2xwasher, 2x Dryer, 2x Mini Refrigerators, Storage Shed
- Exclusions: Sellers Personal Property, Rented Water Softener