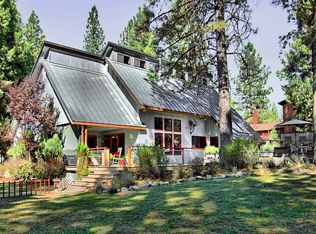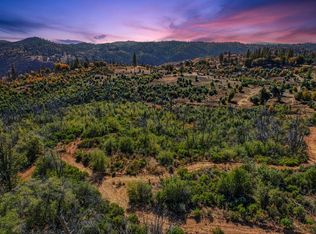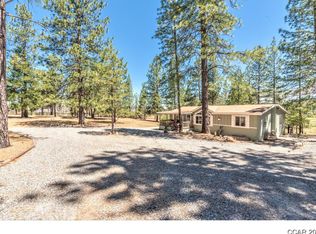Sold for $299,000
$299,000
19476 Shawnee Trl, Mountain Ranch, CA 95245
1beds
840sqft
Single Family Residence
Built in 1982
5.01 Acres Lot
$300,000 Zestimate®
$356/sqft
$1,403 Estimated rent
Home value
$300,000
$255,000 - $351,000
$1,403/mo
Zestimate® history
Loading...
Owner options
Explore your selling options
What's special
Charming and cozy cabin nestled in the mountains on a, usable 5-acre adorned with cedars and pines. Experience mountain living with distant scenic views. Enjoy the spacious deck the kitchen and family, complemented by numerous windows that bring the natural beauty indoors. alder hardwood floors abundant natural wood, and a antique replica cook stove an electric convection oven and gas stovetop. The bedroom and loft have newly installed carpet, the loft serving as an additional bedroom or office space. Equipped with an instant gas hot water heater and a large detached garage approximately 20x sq. ft. This home is ideal as a vacation retreat, Airbnb, or full-time residence.
Zillow last checked: 8 hours ago
Listing updated: September 27, 2025 at 10:44am
Listed by:
Ronda Lopez DRE #01358974 209-754-3030,
Stark Realty- R&Mls
Bought with:
Ronda Lopez, DRE #01358974
Stark Realty- R&Mls
Source: CCARMLS,MLS#: 202500924Originating MLS: Calaveras County Association of Realtors
Facts & features
Interior
Bedrooms & bathrooms
- Bedrooms: 1
- Bathrooms: 1
- Full bathrooms: 1
Other
- Description: Vanity,Marble,Tub,Tub w/Shower Over
Other
- Description: Butcher Block Counters,Kitchen/Family Combo
Other
- Description: Cathedral/Vaulted
Other
- Description: Closet,Ground Floor
Heating
- Fireplace(s), Gas, Propane
Cooling
- Wall Unit(s)
Appliances
- Included: Some Gas Appliances, Convection Oven, Dishwasher, Gas Cooktop, Microwave, Plumbed For Gas, Tankless Water Heater
- Laundry: Gas Dryer Hookup
Features
- Butcher Block Counters, Decorative/Designer Lighting Fixtures, Kitchen/Family Room Combo, Loft
- Flooring: Carpet, Wood
- Windows: Bay Window(s), Double Pane Windows, Single Pane
- Number of fireplaces: 1
- Fireplace features: Gas, Gas Log, Living Room
Interior area
- Total structure area: 840
- Total interior livable area: 840 sqft
Property
Parking
- Total spaces: 15
- Parking features: Open, One Space, Uncovered, Driveway Level
- Uncovered spaces: 15
Accessibility
- Accessibility features: Wheelchair Access
Features
- Levels: One
- Stories: 1
- Patio & porch: Deck
- Exterior features: Unpaved Driveway, Propane Tank - Leased
- Fencing: Partial Cross
Lot
- Size: 5.01 Acres
- Features: Private, Level
- Topography: Level,Varied
Details
- Parcel number: 020049002
- Zoning description: RA- Residential Agriculture
- Horses can be raised: Yes
Construction
Type & style
- Home type: SingleFamily
- Architectural style: Cottage,Loft
- Property subtype: Single Family Residence
Materials
- Glass, Wood Siding
- Foundation: Concrete Perimeter
- Roof: Composition
Condition
- Updated/Remodeled
- Year built: 1982
Utilities & green energy
- Electric: 220 Volts in Kitchen
- Sewer: Septic Tank
- Water: Private, Well
- Utilities for property: Propane
Community & neighborhood
Security
- Security features: Carbon Monoxide Detector(s), Smoke Detector(s)
Location
- Region: Mountain Ranch
- Subdivision: Other Out of Area
HOA & financial
HOA
- Has HOA: No
Other
Other facts
- Listing agreement: Exclusive Right To Sell
- Listing terms: Cash,FHA,USDA Loan
- Road surface type: Dirt, Gravel
Price history
| Date | Event | Price |
|---|---|---|
| 9/22/2025 | Sold | $299,000$356/sqft |
Source: CCARMLS #202500924 Report a problem | ||
| 7/15/2025 | Pending sale | $299,000$356/sqft |
Source: CCARMLS #202500924 Report a problem | ||
| 5/20/2025 | Listed for sale | $299,000-14.3%$356/sqft |
Source: CCARMLS #202500924 Report a problem | ||
| 10/19/2022 | Listing removed | -- |
Source: CCARMLS #2006731 Report a problem | ||
| 7/29/2022 | Price change | $349,000-5.4%$415/sqft |
Source: CCARMLS #2006731 Report a problem | ||
Public tax history
| Year | Property taxes | Tax assessment |
|---|---|---|
| 2025 | $2,835 +0.2% | $231,426 +2% |
| 2024 | $2,830 +1.8% | $226,889 +2% |
| 2023 | $2,781 +2.8% | $222,441 +2% |
Find assessor info on the county website
Neighborhood: 95245
Nearby schools
GreatSchools rating
- NARail Road Flat Elementary SchoolGrades: K-6Distance: 3.9 mi
- 3/10San Andreas Elementary SchoolGrades: K-8Distance: 10.2 mi
- 2/10Calaveras Unified Alternative-Sierra Hills Education CenterGrades: K-12Distance: 10.2 mi
Schools provided by the listing agent
- District: Calaveras
Source: CCARMLS. This data may not be complete. We recommend contacting the local school district to confirm school assignments for this home.
Get pre-qualified for a loan
At Zillow Home Loans, we can pre-qualify you in as little as 5 minutes with no impact to your credit score.An equal housing lender. NMLS #10287.


