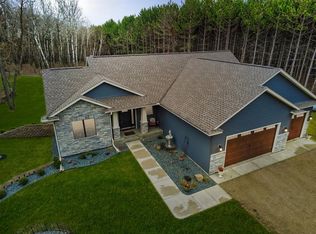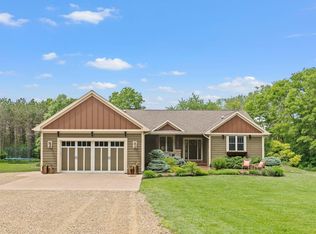Closed
$470,000
1948 94th Ave, Baldwin, WI 54002
4beds
2,464sqft
Single Family Residence
Built in 2004
1.75 Acres Lot
$490,200 Zestimate®
$191/sqft
$2,601 Estimated rent
Home value
$490,200
$446,000 - $544,000
$2,601/mo
Zestimate® history
Loading...
Owner options
Explore your selling options
What's special
Welcome Home to Forest Ridge Estates. Nestled in the Pine and Oak trees at the end of a cul de sac sits this quiet secluded 1.75 acre 4 bedroom 3 bath home. Featuring a vaulted open Great room, 65 in LG TV, gas fireplace, vinyl Plank flooring, Andersen windows, Fridgadaire Stainless steel appliances, gas convection stove with griddle. Master suite with walk in closet and bath. Kenetico reverse osmosis drink station and water softener. Main floor washer and electric dryer. Gas hook up ready. Finished lower level. Egress windows. Full bath with Jacuzzi. New smoke and carbon monoxide Kidde alarms hard wired. New roof, gutters, Bosch Furnace with Reme Halo air purification system, tankless gas water heater. 3 car heated garage. Whole house Propane back up generator. Lots of Hosta and Hydrangea w day Lilly Flowers. Fire pit off patio. Wild life galore. Great Neighborhood. Great Neighbors. You will enjoy the peace and quiet living here.
Zillow last checked: 8 hours ago
Listing updated: May 06, 2025 at 11:05pm
Listed by:
Steele Brothers 715-602-0310,
Edina Realty, Inc.
Bought with:
Kimberly A Bump
Keller Williams Realty Diversified
Source: NorthstarMLS as distributed by MLS GRID,MLS#: 6493215
Facts & features
Interior
Bedrooms & bathrooms
- Bedrooms: 4
- Bathrooms: 3
- Full bathrooms: 2
- 3/4 bathrooms: 1
Bedroom 1
- Level: Main
- Area: 168 Square Feet
- Dimensions: 12x14
Bedroom 2
- Level: Main
- Area: 120 Square Feet
- Dimensions: 12x10
Bedroom 3
- Level: Lower
- Area: 110 Square Feet
- Dimensions: 10x11
Bedroom 4
- Level: Lower
- Area: 130 Square Feet
- Dimensions: 13x10
Dining room
- Level: Main
- Area: 108 Square Feet
- Dimensions: 9x12
Family room
- Level: Lower
- Area: 377 Square Feet
- Dimensions: 13x29
Kitchen
- Level: Main
- Area: 273 Square Feet
- Dimensions: 13x21
Living room
- Level: Main
- Area: 209 Square Feet
- Dimensions: 19x11
Heating
- Forced Air, Fireplace(s)
Cooling
- Central Air
Appliances
- Included: Air-To-Air Exchanger, Dishwasher, Dryer, Electronic Air Filter, Gas Water Heater, Water Filtration System, Water Osmosis System, Iron Filter, Microwave, Range, Refrigerator, Washer, Water Softener Owned
Features
- Basement: Daylight,Drain Tiled,Drainage System,Egress Window(s),Finished,Full,Concrete,Storage Space,Sump Pump
- Number of fireplaces: 1
- Fireplace features: Gas, Living Room
Interior area
- Total structure area: 2,464
- Total interior livable area: 2,464 sqft
- Finished area above ground: 1,232
- Finished area below ground: 1,000
Property
Parking
- Total spaces: 3
- Parking features: Attached, Asphalt, Garage Door Opener, Heated Garage, Insulated Garage
- Attached garage spaces: 3
- Has uncovered spaces: Yes
- Details: Garage Dimensions (35x22)
Accessibility
- Accessibility features: None
Features
- Levels: One
- Stories: 1
Lot
- Size: 1.75 Acres
- Features: Irregular Lot, Many Trees
Details
- Foundation area: 1232
- Parcel number: 018200115000
- Zoning description: Residential-Single Family
Construction
Type & style
- Home type: SingleFamily
- Property subtype: Single Family Residence
Materials
- Brick/Stone, Vinyl Siding, Frame
- Roof: Age 8 Years or Less,Asphalt
Condition
- Age of Property: 21
- New construction: No
- Year built: 2004
Utilities & green energy
- Electric: 200+ Amp Service
- Gas: Propane
- Sewer: Mound Septic, Private Sewer
- Water: Drilled, Well
Community & neighborhood
Location
- Region: Baldwin
- Subdivision: Forest Ridge Estates
HOA & financial
HOA
- Has HOA: No
Price history
| Date | Event | Price |
|---|---|---|
| 5/6/2024 | Pending sale | $485,000+3.2%$197/sqft |
Source: | ||
| 5/3/2024 | Sold | $470,000-3.1%$191/sqft |
Source: | ||
| 3/8/2024 | Listed for sale | $485,000$197/sqft |
Source: | ||
| 12/21/2023 | Listing removed | -- |
Source: | ||
| 11/29/2023 | Price change | $485,000+10.2%$197/sqft |
Source: | ||
Public tax history
| Year | Property taxes | Tax assessment |
|---|---|---|
| 2024 | $5,960 -0.9% | $437,800 |
| 2023 | $6,013 +33.1% | $437,800 +72% |
| 2022 | $4,516 -0.3% | $254,500 |
Find assessor info on the county website
Neighborhood: 54002
Nearby schools
GreatSchools rating
- 8/10Saint Croix Central Middle SchoolGrades: 5-8Distance: 2.3 mi
- 4/10Saint Croix Central High SchoolGrades: 9-12Distance: 2.4 mi
- 6/10Saint Croix Central Elementary SchoolGrades: PK-4Distance: 7.2 mi

Get pre-qualified for a loan
At Zillow Home Loans, we can pre-qualify you in as little as 5 minutes with no impact to your credit score.An equal housing lender. NMLS #10287.
Sell for more on Zillow
Get a free Zillow Showcase℠ listing and you could sell for .
$490,200
2% more+ $9,804
With Zillow Showcase(estimated)
$500,004
