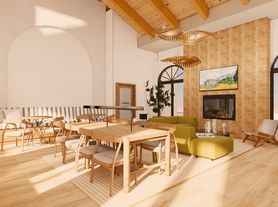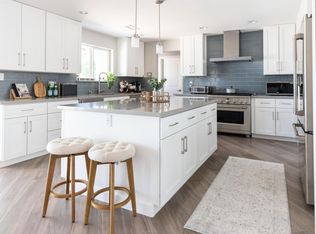Fully Furnished Rental, Flexible Lease Options Available (Oct$5,600, Nov-Dec $6,000, Jan $8,750, Feb-Mar $10,000, Apr$7,500, May-Sep $4,500). 12 month lease at $5,500 p/m. Experience comfort, convenience, and style in this beautifully single-family home, nestled on a quiet lot in a great location in the East Valley. This property is ideal for traveling professionals, relocating families, or seasonal visitors seeking a turnkey living experience. Property Features: 4 spacious bedrooms , 2 baths, vaulted ceilings with open-concept floor plan for an airy, natural light-filled living, modern kitchen with stainless steel appliances, diving pool a serene backyard with multiple outdoor patio areas, perfect for relaxing. Location Highlights: Quick access to Loop 101, L202, and I60. Phoenix Sky Harbor Airport just minutes away for easy travel, close to Chandler Fashion Center and Phoenix Premium Outlets, surrounded by a wide variety of restaurants, cafes, and entertainment options.Whether you're looking for a seasonal retreat or a longer-term residence, this home offers the perfect blend of comfort and accessibility.
House for rent
$5,600/mo
1948 E Jeanine Dr, Tempe, AZ 85284
4beds
2,312sqft
Price may not include required fees and charges.
Singlefamily
Available now
No pets
Central air, ceiling fan
Dryer included laundry
4 Parking spaces parking
Electric, fireplace
What's special
Diving poolOpen-concept floor planMultiple outdoor patio areasQuiet lotModern kitchenSerene backyardVaulted ceilings
- 90 days |
- -- |
- -- |
Travel times
Looking to buy when your lease ends?
Consider a first-time homebuyer savings account designed to grow your down payment with up to a 6% match & a competitive APY.
Facts & features
Interior
Bedrooms & bathrooms
- Bedrooms: 4
- Bathrooms: 2
- Full bathrooms: 2
Heating
- Electric, Fireplace
Cooling
- Central Air, Ceiling Fan
Appliances
- Included: Dryer, Oven, Stove, Washer
- Laundry: Dryer Included, In Unit, Washer Included
Features
- Ceiling Fan(s), Double Vanity, Eat-in Kitchen, Granite Counters, High Speed Internet, Kitchen Island
- Flooring: Wood
- Has fireplace: Yes
- Furnished: Yes
Interior area
- Total interior livable area: 2,312 sqft
Property
Parking
- Total spaces: 4
- Parking features: Covered
- Details: Contact manager
Features
- Stories: 1
- Exterior features: Contact manager
- Has private pool: Yes
Details
- Parcel number: 30163405
Construction
Type & style
- Home type: SingleFamily
- Architectural style: RanchRambler
- Property subtype: SingleFamily
Materials
- Roof: Tile
Condition
- Year built: 1983
Utilities & green energy
- Utilities for property: Electricity, Garbage, Internet, Sewage, Water
Community & HOA
HOA
- Amenities included: Pool
Location
- Region: Tempe
Financial & listing details
- Lease term: Contact For Details
Price history
| Date | Event | Price |
|---|---|---|
| 8/24/2025 | Listed for rent | $5,600$2/sqft |
Source: ARMLS #6910085 | ||
| 11/19/2014 | Sold | $323,500-1.2%$140/sqft |
Source: | ||
| 9/14/2014 | Listed for sale | $327,500+87.7%$142/sqft |
Source: West USA Realty Mesa/Tempe/Chandler | ||
| 6/23/1997 | Sold | $174,500$75/sqft |
Source: Public Record | ||

