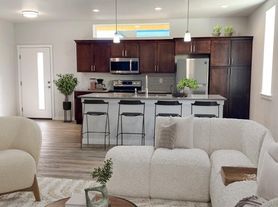This spacious home is nestled in one of Eagle's most desirable neighborhoods, close to top-rated schools, great restaurants, shopping, and all the small-town charm Eagle is known for. Inside, you'll find 4 bedrooms, 2 bathrooms, brand-new carpet, fresh exterior paint, and an open, inviting layout designed for comfortable living. The kitchen offers abundant cabinet space and a gas range, while the sun-filled dining area is the perfect spot to enjoy your morning coffee. A cozy gas fireplace warms the living area, and the split-bedroom design provides added privacy. The fourth bedroom makes a great office or flex space to fit your lifestyle. Step outside to a large, shaded backyard that's fully fencedideal for relaxing, entertaining, or simply enjoying the outdoors. Best of all, full yard maintenance is included, so you can enjoy the space without the upkeep. Pet fees apply.
House for rent
$2,195/mo
1948 E Laurelwood Dr, Eagle, ID 83616
4beds
1,640sqft
Price may not include required fees and charges.
Single family residence
Available now
Small dogs OK
Central air, ceiling fan
In unit laundry
Attached garage parking
Fireplace
What's special
Cozy gas fireplaceSplit-bedroom designOpen inviting layoutSun-filled dining areaFresh exterior paintLarge shaded backyardBrand-new carpet
- 19 days |
- -- |
- -- |
Zillow last checked: 11 hours ago
Listing updated: December 04, 2025 at 06:53pm
Travel times
Looking to buy when your lease ends?
Consider a first-time homebuyer savings account designed to grow your down payment with up to a 6% match & a competitive APY.
Facts & features
Interior
Bedrooms & bathrooms
- Bedrooms: 4
- Bathrooms: 2
- Full bathrooms: 2
Heating
- Fireplace
Cooling
- Central Air, Ceiling Fan
Appliances
- Included: Dishwasher, Dryer, Microwave, Range Oven, Refrigerator, Washer
- Laundry: In Unit
Features
- Ceiling Fan(s), Walk-In Closet(s)
- Has fireplace: Yes
Interior area
- Total interior livable area: 1,640 sqft
Property
Parking
- Parking features: Attached
- Has attached garage: Yes
- Details: Contact manager
Features
- Exterior features: Bathtub, Carbon Monoxide Detectors, Dual Vanity, No Utilities included in rent, Shower, Smoke Detectors
- Fencing: Fenced Yard
Details
- Parcel number: R2107290280
Construction
Type & style
- Home type: SingleFamily
- Property subtype: Single Family Residence
Community & HOA
Location
- Region: Eagle
Financial & listing details
- Lease term: Contact For Details
Price history
| Date | Event | Price |
|---|---|---|
| 11/20/2025 | Price change | $2,195-7.6%$1/sqft |
Source: Zillow Rentals | ||
| 11/5/2025 | Price change | $2,375-4%$1/sqft |
Source: Zillow Rentals | ||
| 10/8/2025 | Listed for rent | $2,475+25.3%$2/sqft |
Source: Zillow Rentals | ||
| 10/3/2025 | Sold | -- |
Source: | ||
| 9/19/2025 | Pending sale | $489,000$298/sqft |
Source: | ||

