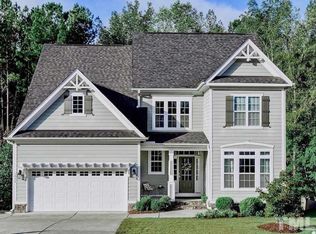Spectacular hard to find 5 bedroom basement home in Holland Farm! Huge master bed/bath with his and her closets. Spacious bonus is great for kids playroom. Gourmet kitchen looks into eating area and family room with fireplace. Screened porch has EZE Breeze windows and overlooks wooded lot with privacy fence. Basement has a full bathroom, bedroom and entertainment area that walks out onto a large stamped concrete patio. Well maintained home and yard. New interior paint and lots of hardwoods!
This property is off market, which means it's not currently listed for sale or rent on Zillow. This may be different from what's available on other websites or public sources.
