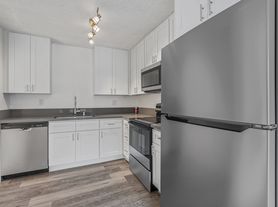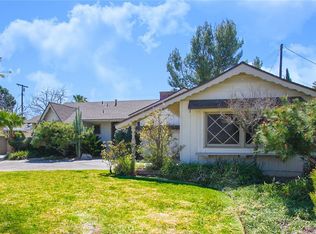Welcome to this stunning recently remodeled 3-bedroom, 2-bathroom home in the charming city of San Fernando! Step inside and fall in love with the open-concept floor plan, featuring spacious rooms and high-end finishes throughout. The kitchen and bathrooms are truly showstoppers, offering trendy, resort-style touches that make every day feel like a luxurious getaway. Luxury laminate flooring flows seamlessly throughout the home, adding warmth and elegance. The primary suite boasts a stylish en suite bathroom and an accordion-style sliding door leading to a modern cable-railing deck and the inviting backyard. Perfect for entertaining, the outdoor space includes a fenced grassy yard and a basketball hoop. The long driveway provides ample parking for multiple vehicles. The property does have an ADU that is not part of the lease and it does not have a garage. Don't miss this chance to own a turnkey property that blends modern luxury with functionality in a prime San Fernando location! Centrally located near major freeways, parks, and countless dining and entertainment options including Papa Juan Baja Grill, Shadow Grove Brewery, San Fernando Brewing Company, La Bella Pizza, Cafe de la Abuela, and more you'll have the best of San Fernando right at your fingertips. Come see why this home will make every day feel inviting and full of possibilities!
House for rent
$3,900/mo
1948 Phillippi St, San Fernando, CA 91340
3beds
1,352sqft
Price may not include required fees and charges.
Singlefamily
Available now
No pets
Central air
In kitchen laundry
3 Parking spaces parking
Central
What's special
Basketball hoopInviting backyardTrendy resort-style touchesAmple parkingFenced grassy yardModern cable-railing deckStylish en suite bathroom
- 9 days |
- -- |
- -- |
Travel times
Looking to buy when your lease ends?
Consider a first-time homebuyer savings account designed to grow your down payment with up to a 6% match & a competitive APY.
Facts & features
Interior
Bedrooms & bathrooms
- Bedrooms: 3
- Bathrooms: 2
- Full bathrooms: 2
Rooms
- Room types: Dining Room
Heating
- Central
Cooling
- Central Air
Appliances
- Laundry: In Kitchen, In Unit
Features
- All Bedrooms Down, Primary Suite, Separate/Formal Dining Room, Walk-In Closet(s)
- Flooring: Laminate
Interior area
- Total interior livable area: 1,352 sqft
Property
Parking
- Total spaces: 3
- Parking features: Driveway, Private
- Details: Contact manager
Features
- Stories: 1
- Exterior features: Contact manager
- Has view: Yes
- View description: Contact manager
Details
- Parcel number: 2517006014
Construction
Type & style
- Home type: SingleFamily
- Property subtype: SingleFamily
Condition
- Year built: 1950
Community & HOA
Location
- Region: San Fernando
Financial & listing details
- Lease term: 12 Months
Price history
| Date | Event | Price |
|---|---|---|
| 10/23/2025 | Listed for rent | $3,900$3/sqft |
Source: CRMLS #SR25245387 | ||
| 9/10/2020 | Sold | $560,000+1.8%$414/sqft |
Source: CRISNet / SRAR #SR20144766 | ||
| 8/6/2020 | Pending sale | $549,999$407/sqft |
Source: Rodeo Realty #SR20144766 | ||
| 7/28/2020 | Listed for sale | $549,999+51.9%$407/sqft |
Source: Rodeo Realty #SR20144766 | ||
| 3/6/2015 | Sold | $362,000+3.7%$268/sqft |
Source: Public Record | ||

