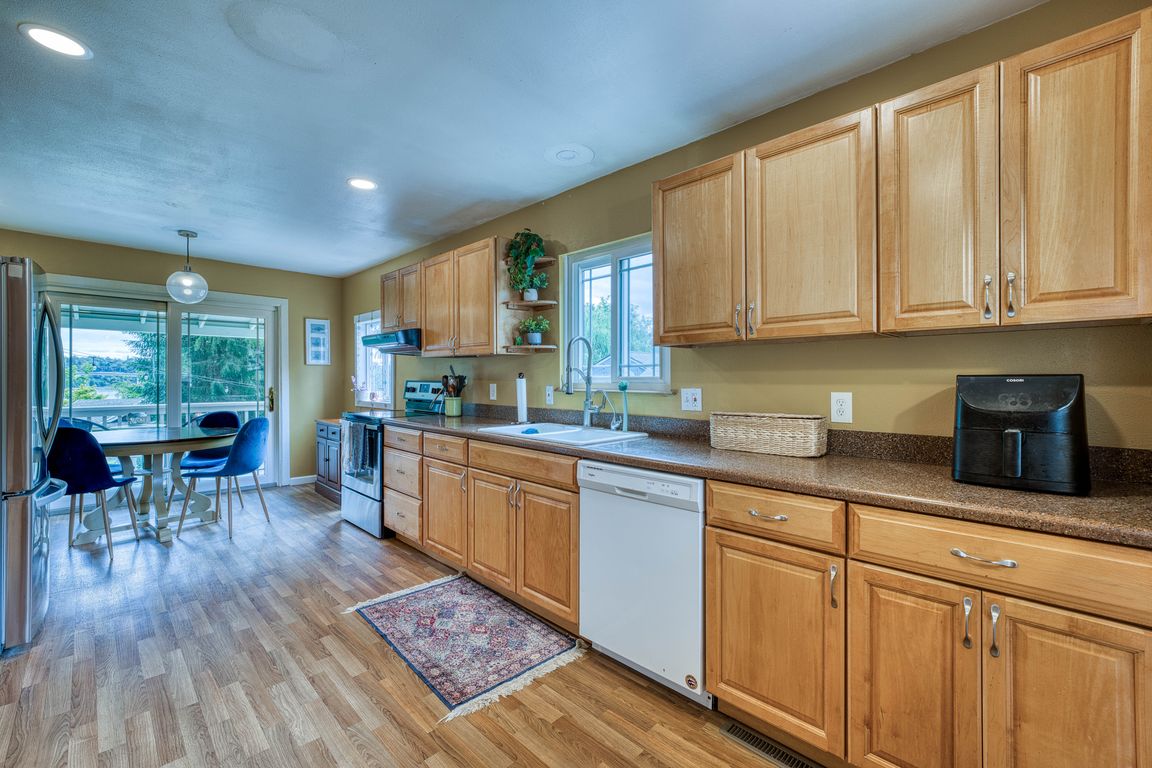
ActivePrice cut: $55K (8/30)
$600,000
6beds
2,838sqft
1948 Rainier Avenue, Bremerton, WA 98312
6beds
2,838sqft
Single family residence
Built in 1943
0.25 Acres
1 Attached garage space
$211 price/sqft
What's special
Large eat-in kitchenComplete kitchenOak floorsCompletely renovated main bathSpacious patio areaBeautiful yard
Here is a rare opportunity to own an income producing classic Bremerton charmer w/ADU and a view of Warren Ave bridge & Port Washington Narrows from your back deck! Beautiful yard w/spacious patio area-great for large gatherings. The home features oak floors, large eat-in kitchen, primary bedroom w/Lrg closets & .75 ...
- 146 days |
- 1,038 |
- 62 |
Source: NWMLS,MLS#: 2401433
Travel times
Kitchen
Family Room
Primary Bedroom
Zillow last checked: 8 hours ago
Listing updated: November 01, 2025 at 10:27am
Listed by:
Annette Nitz,
Paramount Real Estate Group,
James J Bergstrom,
Paramount Real Estate Group
Source: NWMLS,MLS#: 2401433
Facts & features
Interior
Bedrooms & bathrooms
- Bedrooms: 6
- Bathrooms: 4
- Full bathrooms: 2
- 3/4 bathrooms: 2
- Main level bathrooms: 2
- Main level bedrooms: 2
Primary bedroom
- Level: Main
Bedroom
- Level: Main
Bedroom
- Level: Lower
Bedroom
- Level: Lower
Bathroom full
- Level: Lower
Bathroom three quarter
- Level: Main
Bathroom three quarter
- Level: Main
Other
- Level: Lower
Dining room
- Level: Main
Entry hall
- Level: Main
Family room
- Level: Lower
Kitchen with eating space
- Level: Main
Kitchen with eating space
- Level: Lower
Living room
- Level: Main
Utility room
- Level: Lower
Heating
- Ductless, Electric
Cooling
- Ductless
Appliances
- Included: Dishwasher(s), Dryer(s), Refrigerator(s), See Remarks, Stove(s)/Range(s), Washer(s), Water Heater: Electric, Water Heater Location: Garage
Features
- Bath Off Primary, Dining Room
- Flooring: Ceramic Tile, Concrete, Hardwood, Vinyl, Carpet
- Windows: Double Pane/Storm Window
- Basement: Daylight,Finished
- Has fireplace: No
Interior area
- Total structure area: 2,838
- Total interior livable area: 2,838 sqft
Property
Parking
- Total spaces: 1
- Parking features: Driveway, Attached Garage, Off Street
- Attached garage spaces: 1
Features
- Levels: One
- Stories: 1
- Entry location: Main
- Patio & porch: Second Kitchen, Bath Off Primary, Double Pane/Storm Window, Dining Room, Walk-In Closet(s), Water Heater
- Has view: Yes
- View description: Sound, Territorial
- Has water view: Yes
- Water view: Sound
Lot
- Size: 0.25 Acres
- Dimensions: 65 x 164
- Features: Paved, Cable TV, Deck, Fenced-Partially, Patio
- Topography: Level
Details
- Additional structures: ADU Beds: 2, ADU Baths: 1
- Parcel number: 11240130432007
- Zoning: R-10
- Zoning description: Jurisdiction: City
- Special conditions: Standard
- Other equipment: Leased Equipment: None
Construction
Type & style
- Home type: SingleFamily
- Architectural style: Craftsman
- Property subtype: Single Family Residence
Materials
- Cement/Concrete
- Foundation: Poured Concrete
- Roof: Composition
Condition
- Very Good
- Year built: 1943
- Major remodel year: 2015
Utilities & green energy
- Electric: Company: PSE
- Sewer: Sewer Connected, Company: City of Bremerton
- Water: Public, Company: City of Bremerton
Community & HOA
Community
- Subdivision: Bremerton
Location
- Region: Bremerton
Financial & listing details
- Price per square foot: $211/sqft
- Annual tax amount: $4,075
- Date on market: 6/30/2025
- Cumulative days on market: 152 days
- Listing terms: Cash Out,Conventional,FHA,VA Loan
- Inclusions: Dishwasher(s), Dryer(s), Leased Equipment, Refrigerator(s), See Remarks, Stove(s)/Range(s), Washer(s)
- Total actual rent: 4725