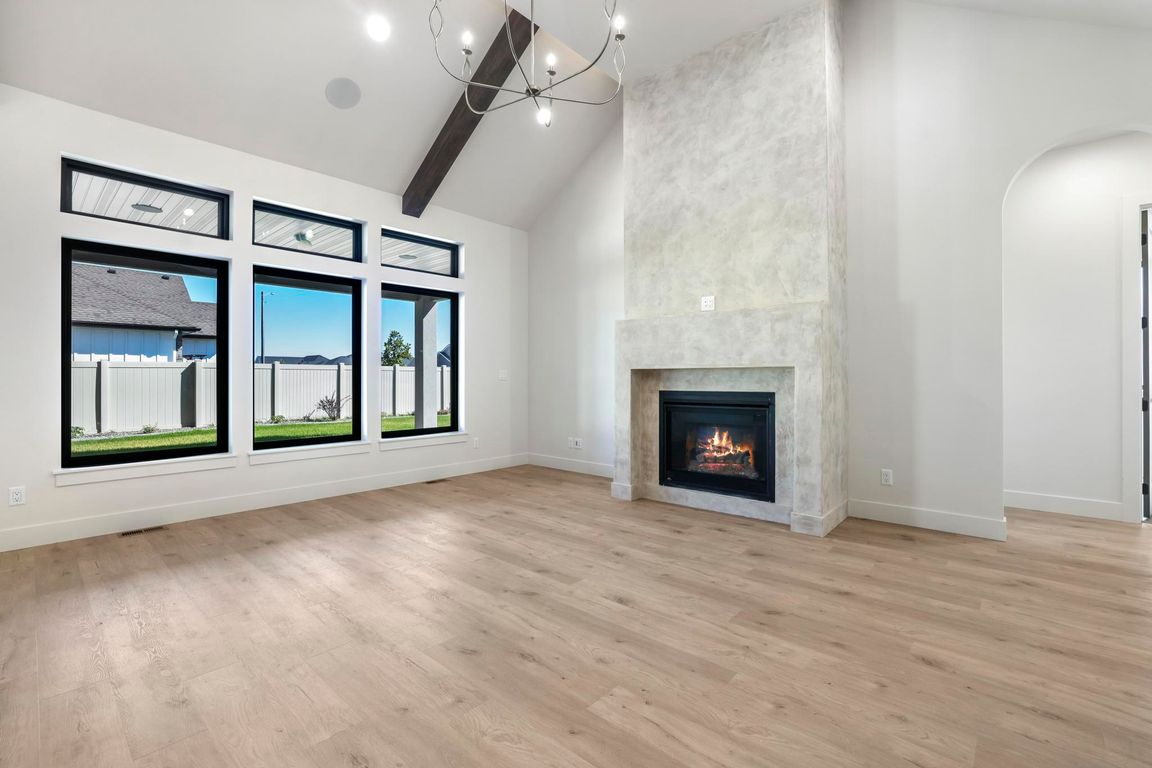
1948 Red Rock Way, Twin Falls, ID 83301
What's special
Welcome to " 2025 Parade of Homes"! This stunning , move-in-ready home is packed with premium features and located in one of the area's most desirable neighborhoods. Highlights include: RV parking, beautiful landscaping front and back, 3 spacious bedrooms plus an office, open-concept floor plan, gourmet kitchen with premium appliances, , ...
- 172 days |
- 353 |
- 20 |
Travel times
Living Room
Kitchen
Primary Bedroom
Zillow last checked: 8 hours ago
Listing updated: December 05, 2025 at 04:43am
Nick Imamovic 208-420-3774,
IdaHome Realty,
Laura Fitzgerald 208-280-6811,
IdaHome Realty
Facts & features
Interior
Bedrooms & bathrooms
- Bedrooms: 3
- Bathrooms: 3
- Main level bathrooms: 3
- Main level bedrooms: 3
Primary bedroom
- Level: Main
Bedroom 2
- Level: Main
Bedroom 3
- Level: Main
Heating
- Forced Air, Natural Gas
Appliances
- Included: Tankless Water Heater, Dishwasher, Disposal, Double Oven, Refrigerator
Features
- Family Room, Pantry, Kitchen Island, Granite Counters, Number of Baths Main Level: 3
- Flooring: Tile
- Has basement: No
- Number of fireplaces: 1
- Fireplace features: One, Gas
Interior area
- Total structure area: 2,301
- Total interior livable area: 2,301 sqft
- Finished area above ground: 2,301
Property
Parking
- Total spaces: 3
- Parking features: Attached, RV Access/Parking, Driveway
- Attached garage spaces: 3
- Has uncovered spaces: Yes
Features
- Levels: One
- Fencing: Full,Vinyl
Lot
- Size: 9,975.24 Square Feet
- Features: Standard Lot 6000-9999 SF, Corner Lot, Auto Sprinkler System, Full Sprinkler System
Details
- Parcel number: RPT06380200140
Construction
Type & style
- Home type: SingleFamily
- Property subtype: Single Family Residence
Materials
- Frame, Stone, HardiPlank Type
- Foundation: Crawl Space
- Roof: Composition
Condition
- New Construction
- New construction: Yes
- Year built: 2025
Details
- Builder name: Better Homes Construction
Utilities & green energy
- Water: Public
- Utilities for property: Sewer Connected, Broadband Internet
Community & HOA
Community
- Subdivision: Canyon Trails Twin Falls
Location
- Region: Twin Falls
Financial & listing details
- Price per square foot: $304/sqft
- Annual tax amount: $187
- Date on market: 6/20/2025
- Listing terms: Cash,Consider All,Conventional,FHA
- Ownership: Fee Simple
Price history
Price history is unavailable.
Public tax history
BuyAbility℠ payment
Estimated market value
$658,000 - $728,000
$692,900
Climate risks
Explore flood, wildfire, and other predictive climate risk information for this property on First Street®️.
Nearby schools
GreatSchools rating
- 6/10Rock Creek ElementaryGrades: K-5Distance: 0.3 mi
- 4/10Robert Stuart Jr High SchoolGrades: 6-8Distance: 1.5 mi
- 2/10Canyon Ridge High SchoolGrades: 9-12Distance: 0.8 mi
Schools provided by the listing agent
- Elementary: Rock Creek
- Middle: Robert Stuart
- High: Canyon Ridge
- District: Twin Falls School District #411
Source: IMLS. This data may not be complete. We recommend contacting the local school district to confirm school assignments for this home.