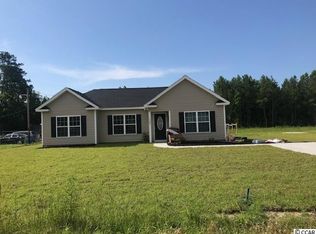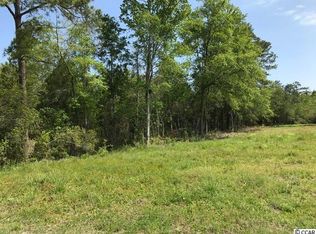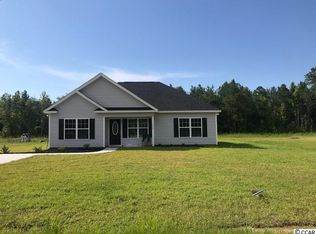Sold for $236,000
$236,000
1948 West Homewood Rd., Conway, SC 29526
3beds
1,179sqft
Single Family Residence
Built in 2019
0.57 Acres Lot
$234,500 Zestimate®
$200/sqft
$1,744 Estimated rent
Home value
$234,500
$218,000 - $253,000
$1,744/mo
Zestimate® history
Loading...
Owner options
Explore your selling options
What's special
Welcome to this charming 3-bedroom, 2-bathroom home, nestled on a spacious 0.57-acre lot that offers both privacy and ample outdoor space. Situated in a peaceful setting with no HOA restrictions, this property provides the freedom to personalize and use the land to suit your needs, whether it's for gardening, outdoor activities, or adding additional structures. The home is thoughtfully designed with modern features and a functional layout that ensures comfort and convenience for all. Upon entering, you'll immediately notice the thoughtfully designed split bedroom layout, which offers enhanced privacy for the owners suite, while keeping secondary bedrooms conveniently located on the opposite side of the home. This design is perfect for families or anyone who appreciates a little extra space and seclusion. The layout is ideal for day-to-day living, ensuring both comfort and practicality. The heart of the home is the kitchen, which is a true delight for anyone who loves to cook. Featuring granite countertops, recessed lighting, and a convenient breakfast bar, the kitchen is both stylish and functional. It provides plenty of counter space for meal prep and offers a seamless flow into the living areas, making it ideal for entertaining guests or enjoying family meals. The open-concept living area is bright and airy, thanks to the soaring cathedral ceiling and ample natural light that pours in from the large windows. This inviting space is perfect for both relaxing and entertaining, offering plenty of room for cozy seating arrangements or a larger setup for gatherings. The living area also seamlessly connects to the kitchen, creating an expansive area where everyone can come together and enjoy each others company. The owner's suite is a peaceful retreat, designed for ultimate comfort and relaxation. It features dual his-and-her closets, providing plenty of storage space for clothing and accessories, and a linen closet for added organization. The suite also boasts a dual-sink vanity in the attached bathroom, making getting ready a breeze. A tray ceiling adds an elegant touch, enhancing the sense of space and creating a luxurious atmosphere. Step outside to the partially fenced backyard, where you can enjoy the serenity and privacy of the outdoors. The large, flat yard is perfect for a variety of activities, whether it?s setting up a play area, gardening, or simply relaxing in the peaceful surroundings. The spacious lot offers endless possibilities for expansion, outdoor hobbies, or even additional structures like a shed or workshop. The patio area is perfect for outdoor entertaining, providing a great space for hosting barbecues or enjoying quiet evenings. Whether you're hosting a small gathering or unwinding after a long day, the backyard offers an ideal spot to enjoy the outdoors and appreciate the quiet surroundings. The partially fenced perimeter ensures both safety and privacy for outdoor activities. The home also includes generously sized secondary bedrooms, ensuring that family members or guests are always comfortable. Each bedroom offers ample closet space and plenty of natural light. In addition, the home includes an attached storage closet that provides extra space for organizing tools, outdoor gear, or other personal items, helping to keep the living areas tidy and clutter-free. With its spacious lot, modern features, and the added benefit of no HOA restrictions, this home offers limitless potential to make it your own. Whether you're looking to create your dream garden, build an outdoor entertainment area, or simply enjoy the freedom of a larger lot, this property is the perfect canvas.
Zillow last checked: 8 hours ago
Listing updated: December 17, 2025 at 08:42am
Listed by:
Greg Harrelson Sales Team 843-457-7816,
Century 21 The Harrelson Group,
Jennifer D Ford 803-804-3403,
Century 21 The Harrelson Group
Bought with:
Brian Piercy Group
ERA Real Estate Modo
Source: CCAR,MLS#: 2427055 Originating MLS: Coastal Carolinas Association of Realtors
Originating MLS: Coastal Carolinas Association of Realtors
Facts & features
Interior
Bedrooms & bathrooms
- Bedrooms: 3
- Bathrooms: 2
- Full bathrooms: 2
Primary bedroom
- Level: Main
Primary bedroom
- Features: Ceiling Fan(s), Linen Closet, Main Level Master, Walk-In Closet(s)
- Level: Main
Bedroom 1
- Level: Main
Bedroom 2
- Level: Main
Bedroom 2
- Level: Main
Primary bathroom
- Features: Dual Sinks, Separate Shower, Vanity
Primary bathroom
- Features: Dual Sinks, Separate Shower, Vanity
Dining room
- Features: Kitchen/Dining Combo
Family room
- Features: Ceiling Fan(s), Vaulted Ceiling(s)
Kitchen
- Features: Breakfast Bar, Pantry, Stainless Steel Appliances, Solid Surface Counters
Other
- Features: Bedroom on Main Level
Other
- Features: Bedroom on Main Level, Utility Room
Heating
- Central, Electric
Cooling
- Central Air
Appliances
- Included: Dishwasher, Disposal, Microwave, Range
- Laundry: Washer Hookup
Features
- Split Bedrooms, Breakfast Bar, Bedroom on Main Level, Stainless Steel Appliances, Solid Surface Counters
- Flooring: Carpet, Vinyl
Interior area
- Total structure area: 1,263
- Total interior livable area: 1,179 sqft
Property
Parking
- Total spaces: 4
- Parking features: None
Features
- Levels: One
- Stories: 1
- Patio & porch: Front Porch, Patio
- Exterior features: Patio, Storage
Lot
- Size: 0.57 Acres
- Dimensions: 273 x 90 x 269 x 95
- Features: Outside City Limits, Rectangular, Rectangular Lot
Details
- Additional parcels included: ,
- Parcel number: 29307020034
- Zoning: FA
- Special conditions: None
Construction
Type & style
- Home type: SingleFamily
- Architectural style: Ranch
- Property subtype: Single Family Residence
Materials
- Vinyl Siding
- Foundation: Slab
Condition
- Resale
- Year built: 2019
Utilities & green energy
- Sewer: Septic Tank
- Water: Public
- Utilities for property: Electricity Available, Phone Available, Septic Available, Water Available
Community & neighborhood
Security
- Security features: Smoke Detector(s)
Location
- Region: Conway
- Subdivision: Not within a Subdivision
HOA & financial
HOA
- Has HOA: No
Other
Other facts
- Listing terms: Cash,Conventional,FHA,VA Loan
Price history
| Date | Event | Price |
|---|---|---|
| 3/7/2025 | Sold | $236,000-1.6%$200/sqft |
Source: | ||
| 1/10/2025 | Contingent | $239,900$203/sqft |
Source: | ||
| 11/25/2024 | Listed for sale | $239,900+20.6%$203/sqft |
Source: | ||
| 3/16/2022 | Sold | $199,000+37.3%$169/sqft |
Source: Public Record Report a problem | ||
| 6/24/2019 | Sold | $144,900$123/sqft |
Source: Public Record Report a problem | ||
Public tax history
| Year | Property taxes | Tax assessment |
|---|---|---|
| 2024 | $911 | $223,583 +7.2% |
| 2023 | -- | $208,605 +3% |
| 2022 | $2,676 +38.4% | $202,620 |
Find assessor info on the county website
Neighborhood: 29526
Nearby schools
GreatSchools rating
- 5/10Homewood Elementary SchoolGrades: PK-5Distance: 2.6 mi
- 4/10Whittemore Park Middle SchoolGrades: 6-8Distance: 5.1 mi
- 5/10Conway High SchoolGrades: 9-12Distance: 4.1 mi
Schools provided by the listing agent
- Elementary: Homewood Elementary School
- Middle: Whittemore Park Middle School
- High: Conway High School
Source: CCAR. This data may not be complete. We recommend contacting the local school district to confirm school assignments for this home.
Get pre-qualified for a loan
At Zillow Home Loans, we can pre-qualify you in as little as 5 minutes with no impact to your credit score.An equal housing lender. NMLS #10287.
Sell with ease on Zillow
Get a Zillow Showcase℠ listing at no additional cost and you could sell for —faster.
$234,500
2% more+$4,690
With Zillow Showcase(estimated)$239,190


