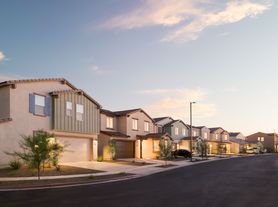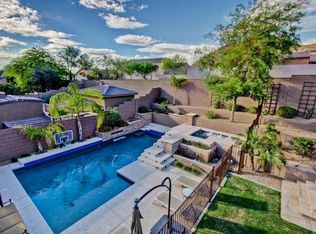: A Newer Home, very clean. Everything you would want in a Home. A Gated Community with 4 bedrooms, 3.5 baths. Owners suite on first floor, walk in shower, double sinks and walk in closet. An on suite upstairs with 2 additional bedrooms. An office with French doors for privacy. Great Room open to kitchen with new stainless steel appliances, gas stove top, large island with quartz countertops. Refrigerator included. Laundry room has gas for dryer with built in cabinets and a laundry sink! A 2.5 car garage gives you plenty of storage for all your toys. Location is only 10 minutes to I-17 and the new TSMC Complex.. Walking distance to Sonoran Preserve. Amenities include community pool, Tennis courts, Play areas and a basketball court. Too much to list, come see today
House for rent
$3,500/mo
1948 W Sierra Sunset Trl, Phoenix, AZ 85085
4beds
2,873sqft
Price may not include required fees and charges.
Singlefamily
Available now
Central air
Dryer included laundry
Natural gas
What's special
On suite upstairsGas stove topWalk in showerOffice with french doorsWalk in closetBuilt in cabinetsLaundry sink
- 114 days |
- -- |
- -- |
Zillow last checked: 8 hours ago
Listing updated: November 26, 2025 at 06:40am
Travel times
Looking to buy when your lease ends?
Consider a first-time homebuyer savings account designed to grow your down payment with up to a 6% match & a competitive APY.
Facts & features
Interior
Bedrooms & bathrooms
- Bedrooms: 4
- Bathrooms: 4
- Full bathrooms: 3
- 1/2 bathrooms: 1
Heating
- Natural Gas
Cooling
- Central Air
Appliances
- Included: Dryer, Stove, Washer
- Laundry: Dryer Included, In Unit, Inside, Washer Included
Features
- Breakfast Bar, Double Vanity, Full Bth Master Bdrm, High Speed Internet, Kitchen Island, Master Downstairs, Walk In Closet
- Flooring: Carpet, Tile
Interior area
- Total interior livable area: 2,873 sqft
Property
Parking
- Details: Contact manager
Features
- Stories: 2
- Exterior features: Contact manager
- Has spa: Yes
- Spa features: Hottub Spa
Details
- Parcel number: 20414199
Construction
Type & style
- Home type: SingleFamily
- Architectural style: Contemporary
- Property subtype: SingleFamily
Materials
- Roof: Tile
Condition
- Year built: 2023
Community & HOA
Community
- Features: Clubhouse, Fitness Center, Tennis Court(s)
- Security: Gated Community
HOA
- Amenities included: Fitness Center, Tennis Court(s)
Location
- Region: Phoenix
Financial & listing details
- Lease term: Contact For Details
Price history
| Date | Event | Price |
|---|---|---|
| 10/25/2025 | Price change | $3,500-2.8%$1/sqft |
Source: ARMLS #6905341 | ||
| 9/16/2025 | Price change | $3,600-7.7%$1/sqft |
Source: ARMLS #6905341 | ||
| 8/13/2025 | Listed for rent | $3,900$1/sqft |
Source: ARMLS #6905341 | ||
| 12/21/2023 | Sold | $748,175-6.5%$260/sqft |
Source: | ||
| 11/20/2023 | Pending sale | $799,990$278/sqft |
Source: | ||

