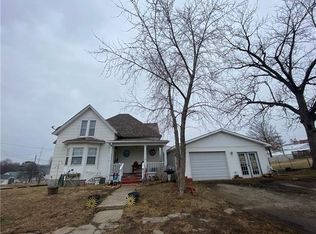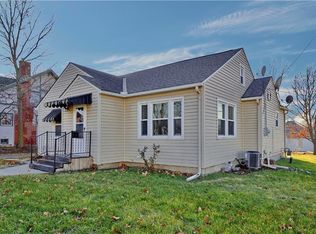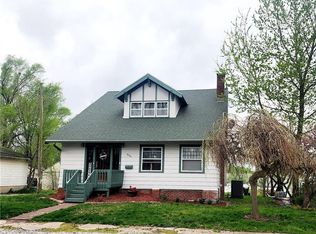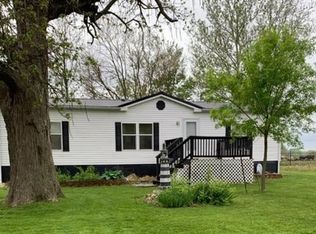Sold
Price Unknown
301 W Van Buren St, Gallatin, MO 64640
3beds
1,915sqft
Single Family Residence
Built in 1880
7,797 Square Feet Lot
$50,200 Zestimate®
$--/sqft
$1,207 Estimated rent
Home value
$50,200
Estimated sales range
Not available
$1,207/mo
Zestimate® history
Loading...
Owner options
Explore your selling options
What's special
Discover the possibilities in this large two-story, 3-bedroom, 2-bath home that's ready for your vision. Featuring a spacious floor plan with a generous living area. Enjoy relaxing mornings on the covered front porch and entertain with ease on the oversized back deck. Inside, the home offers ample natural light and room to grow, with a layout that lends itself well to both modern updates and personal touches. Whether you're looking to renovate for yourself or invest in a fixer-upper with great upside, this property is a fantastic opportunity. Situated in a convenient location near shopping and more. Bring your contractor and your imagination—this could be the one you’ve been waiting for!Hud homes are sold as-is, ask your agent how to submit an online offer.
Zillow last checked: 8 hours ago
Listing updated: September 16, 2025 at 09:15am
Listing Provided by:
Sharon Hubbard 785-241-6380,
RE/MAX Connections,
Lisa Schoonover 816-205-0554,
RE/MAX Connections
Bought with:
Tanya Burns, 2014007506
RE/MAX Town and Country
Source: Heartland MLS as distributed by MLS GRID,MLS#: 2553049
Facts & features
Interior
Bedrooms & bathrooms
- Bedrooms: 3
- Bathrooms: 2
- Full bathrooms: 2
Primary bedroom
- Features: Walk-In Closet(s)
- Level: Second
Bedroom 2
- Level: Second
Bedroom 3
- Level: Second
Bathroom 1
- Level: Main
Bathroom 2
- Level: Second
Dining room
- Features: Ceiling Fan(s)
- Level: Main
Kitchen
- Features: Kitchen Island
- Level: Main
Living room
- Level: Main
Other
- Level: Main
Heating
- Forced Air
Cooling
- Electric
Appliances
- Laundry: Main Level, Off The Kitchen
Features
- Kitchen Island, Painted Cabinets, Pantry, Walk-In Closet(s)
- Flooring: Wood
- Basement: Unfinished,Partial
- Has fireplace: No
Interior area
- Total structure area: 1,915
- Total interior livable area: 1,915 sqft
- Finished area above ground: 1,915
- Finished area below ground: 0
Property
Parking
- Parking features: Other
Features
- Patio & porch: Deck, Porch
Lot
- Size: 7,797 sqft
- Features: City Lot, Corner Lot
Details
- Additional structures: Shed(s)
- Parcel number: 154.22021813
- Special conditions: HUD Owned,As Is
Construction
Type & style
- Home type: SingleFamily
- Architectural style: Traditional
- Property subtype: Single Family Residence
Materials
- Vinyl Siding
- Roof: Composition
Condition
- Fixer
- Year built: 1880
Utilities & green energy
- Sewer: Public Sewer
- Water: Public
Community & neighborhood
Location
- Region: Gallatin
- Subdivision: Other
HOA & financial
HOA
- Has HOA: No
Other
Other facts
- Listing terms: Cash,Conventional,FHA
- Ownership: Other
Price history
| Date | Event | Price |
|---|---|---|
| 9/15/2025 | Sold | -- |
Source: | ||
| 8/5/2025 | Pending sale | $59,800$31/sqft |
Source: | ||
| 7/25/2025 | Price change | $59,800-8%$31/sqft |
Source: | ||
| 5/31/2025 | Listed for sale | $65,000-7.1%$34/sqft |
Source: | ||
| 6/28/2021 | Sold | -- |
Source: | ||
Public tax history
| Year | Property taxes | Tax assessment |
|---|---|---|
| 2024 | $929 +1.8% | $12,415 |
| 2023 | $912 +0% | $12,415 |
| 2022 | $912 +2% | $12,415 |
Find assessor info on the county website
Neighborhood: 64640
Nearby schools
GreatSchools rating
- 4/10Gallatin Middle SchoolGrades: 5-8Distance: 0.4 mi
- 10/10Gallatin High SchoolGrades: 9-12Distance: 0.6 mi
- 3/10Covel D. Searcy Elementary SchoolGrades: PK-4Distance: 0.5 mi



