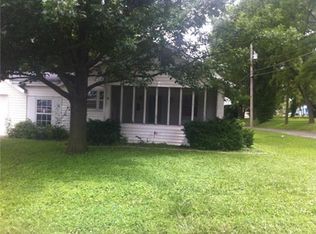Sold
Price Unknown
2414 Washington St, Lexington, MO 64067
2beds
896sqft
Single Family Residence
Built in 1900
0.34 Acres Lot
$-- Zestimate®
$--/sqft
$1,120 Estimated rent
Home value
Not available
Estimated sales range
Not available
$1,120/mo
Zestimate® history
Loading...
Owner options
Explore your selling options
What's special
Welcome to 2414 Washington Street, a delightful 2-bedroom, 1-bathroom home that combines timeless charm with modern amenities. This recently remodeled gem boasts brand-new floors, kitchen cabinets, and lighting fixtures, offering a fresh and inviting living space.
**Key Features:**
**1. Modern Updates:** Step into a home that has been thoughtfully renovated to enhance both its functionality and aesthetics. The brand-new floors create a warm and welcoming ambiance, while the modern kitchen cabinets provide ample storage and style. The upgraded lighting fixtures add a touch of elegance to every room.
**2. Tranquil Location:** Nestled on a quiet street, this property offers the perfect retreat from the hustle and bustle of everyday life. Enjoy the peaceful surroundings and the sense of community that Lexington, MO, is known for.
**3. Expansive Fenced Backyard:** One of the standout features of this home is the huge fenced backyard. It provides a safe and private space for outdoor activities, gardening, or simply relaxing with loved ones. Your furry friends will also appreciate the space to roam freely.
**4. Attached Garage:** Convenience is key, and this home includes a 1-car attached garage. It's not only ideal for protecting your vehicle from the elements but also offers additional storage space for your belongings.
**5. Main Floor Laundry:** Say goodbye to the hassle of lugging laundry up and down stairs. This home features main floor laundry facilities, making chores a breeze.
**6. Partial Unfinished Basement:** The partial unfinished basement provides a blank canvas for customization to suit your needs. Whether you envision a home gym, a workshop, or extra storage space, this area offers endless possibilities.
Don't miss your opportunity to make it your own and enjoy the quiet, peaceful lifestyle it offers. Schedule a showing today to experience all that 2414 Washington Street has to offer!
Zillow last checked: 8 hours ago
Listing updated: November 10, 2023 at 05:10pm
Listing Provided by:
Jennifer Jellum 660-232-0969,
RE/MAX Central
Bought with:
Jennifer Dove, 2005036584
Kansas City Real Estate, Inc.
Source: Heartland MLS as distributed by MLS GRID,MLS#: 2451673
Facts & features
Interior
Bedrooms & bathrooms
- Bedrooms: 2
- Bathrooms: 1
- Full bathrooms: 1
Bedroom 1
- Level: Main
- Dimensions: 15 x 12
Bedroom 2
- Level: Main
- Dimensions: 13 x 12
Bathroom 1
- Level: Main
- Dimensions: 9 x 6
Kitchen
- Level: Main
- Dimensions: 19 x 12
Living room
- Level: Main
- Dimensions: 15 x 12
Heating
- Natural Gas
Cooling
- Electric
Appliances
- Laundry: Main Level
Features
- Ceiling Fan(s)
- Flooring: Luxury Vinyl
- Windows: Thermal Windows
- Basement: Partial
- Has fireplace: No
Interior area
- Total structure area: 896
- Total interior livable area: 896 sqft
- Finished area above ground: 896
- Finished area below ground: 0
Property
Parking
- Total spaces: 1
- Parking features: Attached
- Attached garage spaces: 1
Features
- Patio & porch: Covered
- Fencing: Metal
Lot
- Size: 0.34 Acres
Details
- Parcel number: 038.0341004020.000
Construction
Type & style
- Home type: SingleFamily
- Architectural style: Traditional
- Property subtype: Single Family Residence
Materials
- Vinyl Siding
- Roof: Composition
Condition
- Year built: 1900
Utilities & green energy
- Sewer: Public Sewer
- Water: Public
Community & neighborhood
Location
- Region: Lexington
- Subdivision: Other
Other
Other facts
- Listing terms: Cash,Conventional,FHA,USDA Loan,VA Loan
- Ownership: Private
- Road surface type: Paved
Price history
| Date | Event | Price |
|---|---|---|
| 10/29/2025 | Price change | $160,000-1.2%$179/sqft |
Source: | ||
| 10/20/2025 | Price change | $162,000-1.8%$181/sqft |
Source: | ||
| 9/29/2025 | Price change | $165,000-2.9%$184/sqft |
Source: | ||
| 9/15/2025 | Listed for sale | $169,900+17.3%$190/sqft |
Source: | ||
| 11/8/2023 | Sold | -- |
Source: | ||
Public tax history
| Year | Property taxes | Tax assessment |
|---|---|---|
| 2024 | $556 +0.4% | $7,768 |
| 2023 | $554 | $7,768 +7.6% |
| 2022 | -- | $7,219 |
Find assessor info on the county website
Neighborhood: 64067
Nearby schools
GreatSchools rating
- 5/10Leslie Bell Elementary SchoolGrades: PK-4Distance: 0.4 mi
- 2/10Lexington Middle SchoolGrades: 5-8Distance: 0.6 mi
- 2/10Lexington High SchoolGrades: 9-12Distance: 0.6 mi
Schools provided by the listing agent
- Elementary: Lexington
- Middle: Lexington
- High: Lexington
Source: Heartland MLS as distributed by MLS GRID. This data may not be complete. We recommend contacting the local school district to confirm school assignments for this home.
