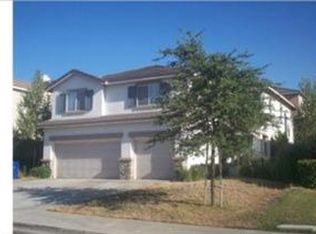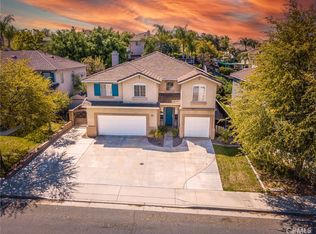Sold for $735,000
Listing Provided by:
JOHN JOHNSON DRE #01312900 909-224-2091,
J-N-J REALTY
Bought with: Vista Sotheby's International Realty
$735,000
19489 Jennings St, Riverside, CA 92508
4beds
2,714sqft
Single Family Residence
Built in 2000
7,405 Square Feet Lot
$727,500 Zestimate®
$271/sqft
$3,782 Estimated rent
Home value
$727,500
$655,000 - $808,000
$3,782/mo
Zestimate® history
Loading...
Owner options
Explore your selling options
What's special
**NOW SHOWING** Your Dream Home Awaits you…
Discover the epitome of comfort and style in this stunning 4-bedroom, 3-bathroom residence nestled in the desirable Orangecrest community. This spacious 2,714 square foot home offers a luxurious lifestyle with its open floor plan, high ceilings, and abundant natural light. Some of the *Key Features: *Elegant Interiors: Beautiful stone floors grace the downstairs, while the spacious kitchen boasts a large island, ample counter space, a walk-in pantry. The kitchen seamlessly flows into the family room, perfect for entertaining guests or cozy nights by the fireplace. *Masterful Retreat: The master suite is a private oasis, featuring dual sinks, a separate tub and shower, and a large walk-in closet with built-in cabinets and shelving. *Versatile Living Spaces: The first-floor bedroom and bathroom provide convenience, while the oversized enclosed loft offers endless possibilities: a fifth bedroom, game room, man cave, craft room, or a combination of all. Outdoor Oasis: Enjoy the California sunshine on your patio, perfect for outdoor entertaining. *Practical Amenities: A separate laundry room with upper cabinets and a tandem (3) car garage with overhead storage provide ample space for your needs. **Prime Location: Situated on a large corner lot off a cul-de-sac, this home offers convenience and tranquility. It's just minutes from freeways, shopping, parks, and schools. *Don't Miss This Opportunity! To schedule a private tour or for more information please reach out to us.
Zillow last checked: 8 hours ago
Listing updated: December 19, 2024 at 09:50am
Listing Provided by:
JOHN JOHNSON DRE #01312900 909-224-2091,
J-N-J REALTY
Bought with:
N BRUCE CLENDENEN, DRE #01912709
Vista Sotheby's International Realty
Source: CRMLS,MLS#: IV24209882 Originating MLS: California Regional MLS
Originating MLS: California Regional MLS
Facts & features
Interior
Bedrooms & bathrooms
- Bedrooms: 4
- Bathrooms: 3
- Full bathrooms: 2
- 3/4 bathrooms: 1
- Main level bathrooms: 1
- Main level bedrooms: 1
Bedroom
- Features: Bedroom on Main Level
Bathroom
- Features: Bathroom Exhaust Fan, Bathtub, Dual Sinks, Separate Shower, Tub Shower, Walk-In Shower
Kitchen
- Features: Kitchen Island, Kitchen/Family Room Combo, Walk-In Pantry
Other
- Features: Walk-In Closet(s)
Heating
- Central
Cooling
- Central Air
Appliances
- Included: Dishwasher, Disposal, Gas Range, Microwave, Water To Refrigerator, Water Heater
- Laundry: Washer Hookup, Gas Dryer Hookup, Laundry Room
Features
- Breakfast Bar, Separate/Formal Dining Room, Eat-in Kitchen, High Ceilings, Open Floorplan, Bedroom on Main Level, Loft, Walk-In Pantry, Walk-In Closet(s)
- Flooring: Carpet, Stone, Tile
- Windows: Double Pane Windows
- Has fireplace: Yes
- Fireplace features: Family Room
- Common walls with other units/homes: No Common Walls
Interior area
- Total interior livable area: 2,714 sqft
Property
Parking
- Total spaces: 5
- Parking features: Concrete, Direct Access, Driveway, Driveway Up Slope From Street, Garage Faces Front, Garage, Tandem
- Attached garage spaces: 3
- Uncovered spaces: 2
Features
- Levels: Two
- Stories: 2
- Entry location: 1
- Patio & porch: Concrete, Covered, Patio, Terrace, Wood
- Pool features: None
- Spa features: None
- Fencing: Average Condition
- Has view: Yes
- View description: None
Lot
- Size: 7,405 sqft
- Features: Back Yard, Corner Lot, Front Yard, Sprinklers In Rear, Sprinklers In Front, Landscaped, Sprinklers Timer, Sprinkler System
Details
- Parcel number: 284092018
- Special conditions: Standard
Construction
Type & style
- Home type: SingleFamily
- Architectural style: Spanish,Traditional
- Property subtype: Single Family Residence
Materials
- Stucco
- Foundation: Slab
- Roof: Concrete,Tile
Condition
- Turnkey
- New construction: No
- Year built: 2000
Utilities & green energy
- Electric: Standard
- Sewer: Public Sewer
- Water: Public
- Utilities for property: Cable Available, Electricity Connected, Natural Gas Connected, Phone Available, Sewer Connected, Water Connected
Community & neighborhood
Security
- Security features: Carbon Monoxide Detector(s), Smoke Detector(s)
Community
- Community features: Curbs, Gutter(s), Storm Drain(s), Street Lights, Suburban, Sidewalks
Location
- Region: Riverside
Other
Other facts
- Listing terms: Submit
- Road surface type: Paved
Price history
| Date | Event | Price |
|---|---|---|
| 12/19/2024 | Sold | $735,000-2%$271/sqft |
Source: | ||
| 12/5/2024 | Pending sale | $749,950$276/sqft |
Source: | ||
| 11/14/2024 | Price change | $749,950-0.7%$276/sqft |
Source: | ||
| 10/10/2024 | Listed for sale | $755,000+165.8%$278/sqft |
Source: | ||
| 8/29/2023 | Listing removed | -- |
Source: Zillow Rentals Report a problem | ||
Public tax history
| Year | Property taxes | Tax assessment |
|---|---|---|
| 2025 | $8,223 +105.6% | $735,000 +104.5% |
| 2024 | $3,999 +0.4% | $359,387 +2% |
| 2023 | $3,982 +1.9% | $352,341 +2% |
Find assessor info on the county website
Neighborhood: Orangecrest
Nearby schools
GreatSchools rating
- 7/10Benjamin Franklin Elementary SchoolGrades: K-6Distance: 0.3 mi
- 7/10Amelia Earhart Middle SchoolGrades: 7-8Distance: 0.8 mi
- 9/10Martin Luther King Jr. High SchoolGrades: 9-12Distance: 1.3 mi
Schools provided by the listing agent
- Elementary: Benjamin Franklin
- Middle: Amelia
- High: Martin Luther King
Source: CRMLS. This data may not be complete. We recommend contacting the local school district to confirm school assignments for this home.
Get a cash offer in 3 minutes
Find out how much your home could sell for in as little as 3 minutes with a no-obligation cash offer.
Estimated market value$727,500
Get a cash offer in 3 minutes
Find out how much your home could sell for in as little as 3 minutes with a no-obligation cash offer.
Estimated market value
$727,500

