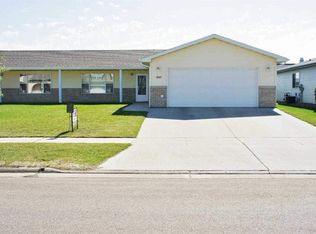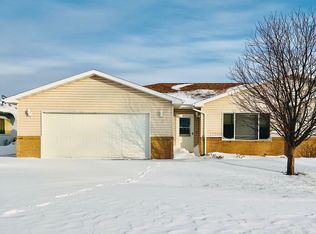Sold on 08/01/25
Price Unknown
1949 24th St SW, Minot, ND 58701
2beds
2baths
2,962sqft
Townhouse
Built in 2003
5,662.8 Square Feet Lot
$310,100 Zestimate®
$--/sqft
$1,429 Estimated rent
Home value
$310,100
$295,000 - $326,000
$1,429/mo
Zestimate® history
Loading...
Owner options
Explore your selling options
What's special
Check out this gem of a townhouse just waiting for you in a vibrant SW neighborhood. It's all about location, and this place has it all! Imagine the convenience of living near shopping, dining, parks, clinics, a hospital, a grocery store, hair and nail salons, gas stations, and so much more. Welcome to this beautiful 2-bedroom, 1.75-bathroom townhouse with a 2-stall heated garage. The open concept design makes the space flow beautifully, creating a warm and inviting atmosphere. This turn-key townhome was built with functionality and style in mind. Step inside and be greeted by a spacious entryway with elegant tray ceilings. Adjacent is the sun-drenched living room, showcasing custom-designed wall niches and columns. The living room is partially open to a built-in office area and a large dining area, perfect for those family gatherings or work-from-home days. The kitchen is a dream come true for making home-cooked meals with its ample cabinetry, eye-catching quartz countertops, undermount sink, tile backsplash, and a sleek Samsung stainless steel appliance package. Off the dining area, you'll find a pleasant surprise - a fenced-in backyard with underground sprinklers and a partially covered patio. It's the perfect spot for your morning coffee or an evening BBQ! The primary bedroom is a haven of comfort, featuring a gorgeous en-suite with a large walk-in tiled shower, quartz countertops, plenty of cabinetry, dual sinks, and a spacious walk-in closet. The second bedroom is conveniently located next to a full bathroom, also updated with quartz countertops. The basement is a blank canvas, ready for you to bring your vision to life. And let's not forget the massive separate storage area. The possibilities are endless! So, are you ready to turn this townhouse into your home? Contact a Realtor today to schedule your private tour! Listing agent related to sellers.
Zillow last checked: 8 hours ago
Listing updated: August 01, 2025 at 09:11am
Listed by:
Natosha Gartner 701-721-6700,
BROKERS 12, INC.
Source: Minot MLS,MLS#: 250994
Facts & features
Interior
Bedrooms & bathrooms
- Bedrooms: 2
- Bathrooms: 2
- Main level bathrooms: 2
- Main level bedrooms: 2
Primary bedroom
- Description: En-suite Walk-in Shower
- Level: Main
Bedroom 1
- Description: Carpet
- Level: Main
Dining room
- Description: Sliding Door To Patio
- Level: Main
Kitchen
- Description: Quartz Countertops
- Level: Main
Living room
- Description: Large Windows, Carpet
- Level: Main
Heating
- Forced Air, Natural Gas
Cooling
- Central Air
Appliances
- Included: Dishwasher, Refrigerator, Washer, Dryer, Microwave/Hood, Electric Range/Oven
- Laundry: Main Level
Features
- Flooring: Carpet, Laminate, Other
- Basement: Full,Unfinished
- Has fireplace: No
Interior area
- Total structure area: 2,962
- Total interior livable area: 2,962 sqft
- Finished area above ground: 1,487
Property
Parking
- Total spaces: 2
- Parking features: Attached, Garage: Heated, Insulated, Lights, Opener, Sheet Rock, Driveway: Concrete
- Attached garage spaces: 2
- Has uncovered spaces: Yes
Features
- Levels: One
- Stories: 1
- Patio & porch: Patio
- Exterior features: Sprinkler
- Fencing: Fenced
Lot
- Size: 5,662 sqft
Details
- Parcel number: MI27.921.000.0040
- Zoning: R3
Construction
Type & style
- Home type: Townhouse
- Property subtype: Townhouse
Materials
- Foundation: Concrete Perimeter
- Roof: Asphalt
Condition
- New construction: No
- Year built: 2003
Utilities & green energy
- Sewer: City
- Water: City
Community & neighborhood
Location
- Region: Minot
Price history
| Date | Event | Price |
|---|---|---|
| 8/1/2025 | Sold | -- |
Source: | ||
| 7/23/2025 | Pending sale | $319,900$108/sqft |
Source: | ||
| 7/16/2025 | Contingent | $319,900$108/sqft |
Source: | ||
| 6/23/2025 | Listed for sale | $319,900$108/sqft |
Source: | ||
Public tax history
| Year | Property taxes | Tax assessment |
|---|---|---|
| 2024 | $2,184 -48.6% | $282,000 +3.7% |
| 2023 | $4,249 | $272,000 +5.4% |
| 2022 | -- | $258,000 +8.9% |
Find assessor info on the county website
Neighborhood: 58701
Nearby schools
GreatSchools rating
- 7/10Perkett Elementary SchoolGrades: PK-5Distance: 1.3 mi
- 5/10Jim Hill Middle SchoolGrades: 6-8Distance: 1.6 mi
- 6/10Magic City Campus High SchoolGrades: 11-12Distance: 1.4 mi
Schools provided by the listing agent
- District: Minot #1
Source: Minot MLS. This data may not be complete. We recommend contacting the local school district to confirm school assignments for this home.

