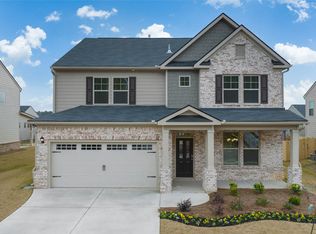Sold for $548,755 on 02/21/24
$548,755
1949 Brookstone Xing, Statham, GA 30666
4beds
2,000sqft
SingleFamily
Built in 2023
10,454 Square Feet Lot
$565,300 Zestimate®
$274/sqft
$3,293 Estimated rent
Home value
$565,300
$537,000 - $594,000
$3,293/mo
Zestimate® history
Loading...
Owner options
Explore your selling options
What's special
Westland offers estate style homes in the highly rated North Oconee school district, 3-sided brick elevations, hardwood floors found on both levels, tile in all bathrooms, stone surround fireplaces, 10x18 rear covered porches, Quartz counters... these homes have upgrades galore already included! AS LOW AS 5.99% INTEREST RATE 30 YR LOCKED AND 10K IN SELLER PAID CLOSING COST WITH PREFERRED LENDER . Amenities to include cabana, swim, tennis, large green space. The HAMPSHIRE plan, this expansive two-story design features a dramatic formal dining room. Entertaining is easy with an island kitchen overlooking the family room with cozy fireplace. Stay organized with a spacious pantry and butler's pantry. A guest bedroom and full bath round out the main floor. Upstairs you'll find a second family room, two additional bedrooms and full bath, laundry, and a private bedroom suite with sitting area, oversized closet and spa-like bath. And you will never be too far from home with Home Is Connected. Your new home is built with an industry leading suite of smart home products that keep you connected with the people and place you value most. Photos used for illustrative purposes and do not depict actual home.
Facts & features
Interior
Bedrooms & bathrooms
- Bedrooms: 4
- Bathrooms: 2
- Full bathrooms: 2
Heating
- Other
Cooling
- Central
Features
- Flooring: Carpet
Interior area
- Total interior livable area: 2,000 sqft
Property
Parking
- Parking features: Garage - Attached
Lot
- Size: 10,454 sqft
Details
- Parcel number: A02D004B
Construction
Type & style
- Home type: SingleFamily
Materials
- Foundation: Slab
- Roof: Asphalt
Condition
- Year built: 2023
Community & neighborhood
Location
- Region: Statham
Price history
| Date | Event | Price |
|---|---|---|
| 2/21/2024 | Sold | $548,755+0.2%$274/sqft |
Source: Public Record | ||
| 9/27/2023 | Price change | $547,520+0.3%$274/sqft |
Source: | ||
| 9/23/2023 | Listed for sale | $546,020$273/sqft |
Source: | ||
Public tax history
| Year | Property taxes | Tax assessment |
|---|---|---|
| 2024 | $2,634 +1344.6% | $132,885 +1463.4% |
| 2023 | $182 +15.8% | $8,500 +25% |
| 2022 | $157 +14.1% | $6,800 +14.3% |
Find assessor info on the county website
Neighborhood: 30666
Nearby schools
GreatSchools rating
- 8/10Rocky Branch Elementary SchoolGrades: PK-5Distance: 3.2 mi
- 9/10Malcom Bridge Middle SchoolGrades: 6-8Distance: 4.5 mi
- 10/10North Oconee High SchoolGrades: 9-12Distance: 3.3 mi
Schools provided by the listing agent
- Elementary: Rocky Branch Elementary
- Middle: Dove Creek Middle School
- High: North Oconee High
- District: Oconee County GA
Source: The MLS. This data may not be complete. We recommend contacting the local school district to confirm school assignments for this home.

Get pre-qualified for a loan
At Zillow Home Loans, we can pre-qualify you in as little as 5 minutes with no impact to your credit score.An equal housing lender. NMLS #10287.
Sell for more on Zillow
Get a free Zillow Showcase℠ listing and you could sell for .
$565,300
2% more+ $11,306
With Zillow Showcase(estimated)
$576,606