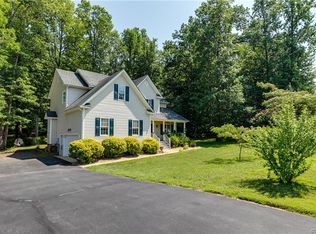Sold for $269,950
$269,950
1949 Kennington Park Rd, Aylett, VA 23009
3beds
1,535sqft
Townhouse, Single Family Residence
Built in 2021
3,750.52 Square Feet Lot
$290,000 Zestimate®
$176/sqft
$2,276 Estimated rent
Home value
$290,000
$276,000 - $305,000
$2,276/mo
Zestimate® history
Loading...
Owner options
Explore your selling options
What's special
New Price Improvement! Very Motivated Seller! This end unit is practically new (Completed Jan 2022) and has an open floorplan that is bright and inviting. The spacious Living Room is open to the Dining area and Kitchen and allows for easly flow from the front door through the home to the back door that opens onto a partially fenced 8x10 patio. The Kitchen boast granite countertops and stainless steel appliances, huge island with bar seating and large pantry, lots of cabinet space and the Dining area is large enought for you to host any family event. There is a half bath on the first floor as well. Upstairs you'll find the Primary BR with 2 walkin closets and an attached full bath. There are 2 additional nicely sized bedrooms with spacious closets, an additional full bath and the uptairs laundry room. Take advantage of all the convenience Kennington has to offer with the pool, playground and the lit sidewalks. High Speed Internet Minutes to shopping and dining in Central garage. 20 min to Mechanicsville and 295, 30 min to Tappahannock. Don't wait, this won't last long. Refridgerator, stove, microwave, dishwasher, W/D convey as is.
Zillow last checked: 8 hours ago
Listing updated: January 29, 2026 at 07:05am
Listed by:
Michele Angell 804-241-6287,
Twin Rivers Realty, Inc
Bought with:
Judy Kilgour, 0225167623
Long & Foster REALTORS
Source: CVRMLS,MLS#: 2306013 Originating MLS: Central Virginia Regional MLS
Originating MLS: Central Virginia Regional MLS
Facts & features
Interior
Bedrooms & bathrooms
- Bedrooms: 3
- Bathrooms: 3
- Full bathrooms: 2
- 1/2 bathrooms: 1
Primary bedroom
- Description: carpet w/attached bath 2 walk in closets
- Level: Second
- Dimensions: 0 x 0
Bedroom 2
- Description: carpet
- Level: Second
- Dimensions: 0 x 0
Bedroom 3
- Description: carpet
- Level: Second
- Dimensions: 0 x 0
Other
- Description: Tub & Shower
- Level: Second
Half bath
- Level: First
Kitchen
- Description: Open granite, island, stainles appliances, vinyl
- Level: First
- Dimensions: 0 x 0
Laundry
- Description: Convenient upstairs laundry room
- Level: Second
- Dimensions: 0 x 0
Living room
- Description: Bright, carpet floor open to kitchen
- Level: First
- Dimensions: 0 x 0
Heating
- Electric, Forced Air
Cooling
- Central Air, Electric
Appliances
- Included: Dryer, Dishwasher, Electric Water Heater, Microwave, Refrigerator, Stove, Washer
- Laundry: Washer Hookup, Dryer Hookup
Features
- Dining Area, Granite Counters, Bath in Primary Bedroom, Recessed Lighting, Walk-In Closet(s)
- Flooring: Carpet, Vinyl
- Has basement: No
- Attic: Access Only
- Has fireplace: No
Interior area
- Total interior livable area: 1,535 sqft
- Finished area above ground: 1,535
Property
Parking
- Parking features: Assigned, Guest
Features
- Levels: Two
- Stories: 2
- Patio & porch: Front Porch
- Exterior features: Storage, Shed
- Pool features: Pool, Community
- Fencing: Back Yard,Fenced,Partial,Privacy
Lot
- Size: 3,750 sqft
Details
- Parcel number: 2211G6
- Zoning description: R-1
Construction
Type & style
- Home type: Townhouse
- Architectural style: Row House,Two Story
- Property subtype: Townhouse, Single Family Residence
- Attached to another structure: Yes
Materials
- Drywall, Frame, Vinyl Siding
- Foundation: Slab
- Roof: Shingle
Condition
- Resale
- New construction: No
- Year built: 2021
Utilities & green energy
- Sewer: Public Sewer
- Water: Community/Coop, Shared Well
Community & neighborhood
Community
- Community features: Common Grounds/Area, Clubhouse, Home Owners Association, Playground, Pool
Location
- Region: Aylett
- Subdivision: Kennington
HOA & financial
HOA
- Has HOA: Yes
- HOA fee: $385 quarterly
- Services included: Clubhouse, Common Areas, Maintenance Grounds, Pool(s), Snow Removal, Trash
Other
Other facts
- Ownership: Individuals
- Ownership type: Sole Proprietor
Price history
| Date | Event | Price |
|---|---|---|
| 5/5/2023 | Sold | $269,950$176/sqft |
Source: | ||
| 4/8/2023 | Pending sale | $269,950$176/sqft |
Source: | ||
| 4/2/2023 | Price change | $269,950-3.6%$176/sqft |
Source: | ||
| 3/21/2023 | Price change | $279,900-3.4%$182/sqft |
Source: | ||
| 3/17/2023 | Listed for sale | $289,900+16.3%$189/sqft |
Source: | ||
Public tax history
| Year | Property taxes | Tax assessment |
|---|---|---|
| 2025 | $1,510 +6% | $245,600 |
| 2024 | $1,424 | $245,600 |
| 2023 | $1,424 +93.3% | $245,600 +655.7% |
Find assessor info on the county website
Neighborhood: 23009
Nearby schools
GreatSchools rating
- 3/10Acquinton Elementary SchoolGrades: 3-5Distance: 11.9 mi
- 3/10Hamilton Holmes Middle SchoolGrades: 6-8Distance: 11.8 mi
- 5/10King William High SchoolGrades: 9-12Distance: 6 mi
Schools provided by the listing agent
- Elementary: Acquinton
- Middle: Hamilton Holmes
- High: King William
Source: CVRMLS. This data may not be complete. We recommend contacting the local school district to confirm school assignments for this home.
Get a cash offer in 3 minutes
Find out how much your home could sell for in as little as 3 minutes with a no-obligation cash offer.
Estimated market value
$290,000

