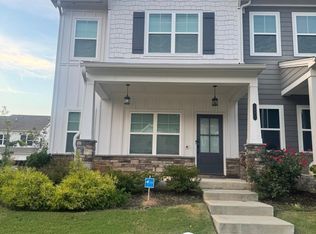SHOWING BY APPOINTMENT ONLY. **Minimum requirement: No housing voucher, 680+ Credit score, clear background check, verifiable income, rent & debts not to exceed 40% of total combined monthly income, proof of savings of $7000+, good references...etc.) Live in the premier west midtown development, West Highlands community! Situated with a long setback from Perry Blvd. Enjoy outdoor living in the large main level covered porch and the large upper covered deck facing a beautiful green space. Open Concept 3 story townhouse with 3 en-suite bedrooms, 10 ft ceilings, large dining area, spacious family room with access to the front large covered deck, hardwood flooring throughout the kitchen level, kitchen with stainless steel appliances, great amount of cabinet spaces, large center island, tiled backsplash, gas range/oven, granite countertop and access to a covered rear balcony. Top level: Master suite has a large walk-in closet & tiled bath, Secondary en-suite with tub & shower combo and laundry closet. West Highlands features a resort like pool, pavilion, playground, dog park, nature trails, park, and close to the Westside Park, Proctor Creek biking trail. West Midtown is close to retails, entertainment, and top restaurants. Get the best of both living the city life in a suburb neighborhood in West Highlands community.
Listings identified with the FMLS IDX logo come from FMLS and are held by brokerage firms other than the owner of this website. The listing brokerage is identified in any listing details. Information is deemed reliable but is not guaranteed. 2025 First Multiple Listing Service, Inc.
Townhouse for rent
$3,300/mo
1949 Myrtle Walk NW, Atlanta, GA 30318
3beds
2,160sqft
Price may not include required fees and charges.
Townhouse
Available now
-- Pets
Central air, ceiling fan
In unit laundry
Attached garage parking
Natural gas, central, heat pump
What's special
Large center islandOpen conceptSpacious family roomStainless steel appliancesTiled backsplashGranite countertopHardwood flooring
- 98 days |
- -- |
- -- |
Travel times
Zillow can help you save for your dream home
With a 6% savings match, a first-time homebuyer savings account is designed to help you reach your down payment goals faster.
Offer exclusive to Foyer+; Terms apply. Details on landing page.
Facts & features
Interior
Bedrooms & bathrooms
- Bedrooms: 3
- Bathrooms: 4
- Full bathrooms: 3
- 1/2 bathrooms: 1
Rooms
- Room types: Family Room, Master Bath
Heating
- Natural Gas, Central, Heat Pump
Cooling
- Central Air, Ceiling Fan
Appliances
- Included: Dishwasher, Disposal, Dryer, Microwave, Oven, Range, Refrigerator, Washer
- Laundry: In Unit, Laundry Closet, Upper Level
Features
- Ceiling Fan(s), Entrance Foyer, High Ceilings 10 ft Lower, High Ceilings 10 ft Main, High Ceilings 10 ft Upper, Low Flow Plumbing Fixtures, Walk In Closet, Walk-In Closet(s)
- Flooring: Carpet, Hardwood
Interior area
- Total interior livable area: 2,160 sqft
Video & virtual tour
Property
Parking
- Parking features: Attached, Garage, Covered
- Has attached garage: Yes
- Details: Contact manager
Features
- Exterior features: Contact manager
Details
- Parcel number: 170227LL3287
Construction
Type & style
- Home type: Townhouse
- Property subtype: Townhouse
Materials
- Roof: Composition,Shake Shingle
Condition
- Year built: 2018
Community & HOA
Community
- Features: Clubhouse, Playground
Location
- Region: Atlanta
Financial & listing details
- Lease term: 12 Months
Price history
| Date | Event | Price |
|---|---|---|
| 8/9/2025 | Price change | $3,300-2.9%$2/sqft |
Source: FMLS GA #7612633 | ||
| 7/10/2025 | Listed for rent | $3,400$2/sqft |
Source: FMLS GA #7612633 | ||
| 8/5/2023 | Listing removed | -- |
Source: FMLS GA #7243899 | ||
| 7/10/2023 | Listed for rent | $3,400$2/sqft |
Source: FMLS GA #7243899 | ||
| 4/30/2019 | Sold | $399,900$185/sqft |
Source: Public Record | ||

