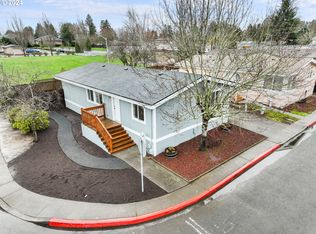Sold
$150,000
1949 SE Palmquist Rd Unit 100, Gresham, OR 97080
3beds
1,680sqft
Residential, Manufactured Home
Built in 1994
-- sqft lot
$150,400 Zestimate®
$89/sqft
$2,418 Estimated rent
Home value
$150,400
$141,000 - $161,000
$2,418/mo
Zestimate® history
Loading...
Owner options
Explore your selling options
What's special
Welcome to Hogan Meadows Park. This lovely 1994 manufactured home is nestled in a clean, quiet, and well-maintained park in Gresham. Offering 1,680 sq ft of comfortable living space, this 3-bedroom, 2-bath home features vaulted ceilings throughout, creating an open and airy atmosphere. You'll love the brand-new luxury vinyl laminate flooring that runs throughout the entire home, adding style and durability. The larage living room flows seamlessly into a generously sized kitchen complete with an island with eating bar, lots of cabinets and cozy breakfast nook—perfect for gatherings or casual meals. Fresh exterior paint gives the home great curb appeal, and the welcoming front porch is a perfect place to relax. A fenced yard with a storage shed offers outdoor space for gardening, pets, or storage. The covered carport fits two vehicles, and the home is conveniently located off of SE 9th for easy access. This move-in ready home offers comfort, convenience, and value. Enjoy a short walk to Gradin Community Sports Park, and take advantage of the nearby amenities and natural surroundings.The 32.3-acre Gradin Community Sports Park is on a beautiful site with four sports fields, parking and views of Gresham’s buttes in the Mt. Hood Neighborhood. The Gresham Arboretum features a 1-mile paved path featuring tree species that thrive in Gresham, located around the perimeter of the sports park. Rent Space of $1215 included Water and Sewer. Buyers must be approved by Park Management. Schedule your tour today!
Zillow last checked: 8 hours ago
Listing updated: September 04, 2025 at 01:32am
Listed by:
Debra Thomas 503-936-2643,
RE/MAX Advantage Group
Bought with:
Laura Alvarez, 201227093
Premiere Property Group, LLC
Source: RMLS (OR),MLS#: 127022542
Facts & features
Interior
Bedrooms & bathrooms
- Bedrooms: 3
- Bathrooms: 2
- Full bathrooms: 2
- Main level bathrooms: 2
Primary bedroom
- Features: Bathroom, Laminate Flooring, Soaking Tub, Vaulted Ceiling, Walkin Closet
- Level: Main
- Area: 169
- Dimensions: 13 x 13
Bedroom 2
- Features: Laminate Flooring, Vaulted Ceiling, Walkin Closet
- Level: Main
- Area: 143
- Dimensions: 13 x 11
Bedroom 3
- Features: Laminate Flooring, Vaulted Ceiling, Walkin Closet
- Level: Main
- Area: 143
- Dimensions: 13 x 11
Dining room
- Features: Bay Window, Laminate Flooring, Vaulted Ceiling
- Level: Main
- Area: 144
- Dimensions: 12 x 12
Kitchen
- Features: Bay Window, Dishwasher, Island, Microwave, Nook, Free Standing Range, Laminate Flooring, Vaulted Ceiling
- Level: Main
Living room
- Features: Laminate Flooring, Vaulted Ceiling
- Level: Main
- Area: 273
- Dimensions: 21 x 13
Heating
- Forced Air
Cooling
- None
Appliances
- Included: Dishwasher, Free-Standing Range, Microwave, Washer/Dryer, Electric Water Heater
- Laundry: Laundry Room
Features
- Soaking Tub, Vaulted Ceiling(s), Walk-In Closet(s), Kitchen Island, Nook, Bathroom
- Flooring: Laminate
- Windows: Double Pane Windows, Vinyl Frames, Bay Window(s)
Interior area
- Total structure area: 1,680
- Total interior livable area: 1,680 sqft
Property
Parking
- Total spaces: 2
- Parking features: Carport, Covered
- Garage spaces: 2
- Has carport: Yes
Features
- Levels: One
- Stories: 1
- Patio & porch: Deck, Porch
- Exterior features: Yard
- Fencing: Fenced
Lot
- Features: Corner Lot, Level, On Busline, SqFt 0K to 2999
Details
- Additional structures: ToolShed
- Parcel number: M361024
- On leased land: Yes
- Lease amount: $1,215
- Land lease expiration date: 1764460800000
Construction
Type & style
- Home type: MobileManufactured
- Property subtype: Residential, Manufactured Home
Materials
- Lap Siding
- Foundation: Skirting
- Roof: Composition
Condition
- Resale
- New construction: No
- Year built: 1994
Utilities & green energy
- Sewer: Public Sewer
- Water: Public
Community & neighborhood
Location
- Region: Gresham
Other
Other facts
- Body type: Double Wide
- Listing terms: Cash,Conventional
- Road surface type: Paved
Price history
| Date | Event | Price |
|---|---|---|
| 9/3/2025 | Sold | $150,000-5.7%$89/sqft |
Source: | ||
| 7/15/2025 | Pending sale | $159,000$95/sqft |
Source: | ||
| 7/1/2025 | Price change | $159,000-5.9%$95/sqft |
Source: | ||
| 6/18/2025 | Price change | $169,000-2.3%$101/sqft |
Source: | ||
| 5/31/2025 | Listed for sale | $173,000$103/sqft |
Source: | ||
Public tax history
| Year | Property taxes | Tax assessment |
|---|---|---|
| 2025 | $610 +9.9% | $29,490 +8.5% |
| 2024 | $555 +15.8% | $27,180 +9% |
| 2023 | $480 -65.3% | $24,940 -65.7% |
Find assessor info on the county website
Neighborhood: Mount Hood
Nearby schools
GreatSchools rating
- 5/10Hogan Cedars Elementary SchoolGrades: K-5Distance: 0.5 mi
- 2/10Dexter Mccarty Middle SchoolGrades: 6-8Distance: 0.3 mi
- 4/10Gresham High SchoolGrades: 9-12Distance: 1.4 mi
Schools provided by the listing agent
- Elementary: Hogan Cedars
- Middle: Dexter Mccarty
- High: Gresham
Source: RMLS (OR). This data may not be complete. We recommend contacting the local school district to confirm school assignments for this home.
Get a cash offer in 3 minutes
Find out how much your home could sell for in as little as 3 minutes with a no-obligation cash offer.
Estimated market value$150,400
Get a cash offer in 3 minutes
Find out how much your home could sell for in as little as 3 minutes with a no-obligation cash offer.
Estimated market value
$150,400
