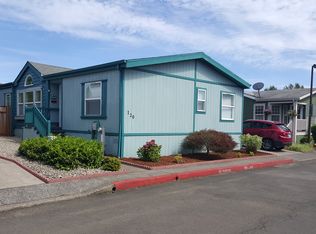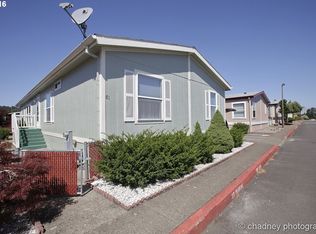Sold
$98,000
1949 SE Palmquist Rd Unit 13, Gresham, OR 97080
3beds
1,280sqft
Residential, Manufactured Home
Built in 1995
-- sqft lot
$152,400 Zestimate®
$77/sqft
$2,201 Estimated rent
Home value
$152,400
$130,000 - $183,000
$2,201/mo
Zestimate® history
Loading...
Owner options
Explore your selling options
What's special
This charming manufactured home features three bedrooms and two baths, situated in a tranquil community. Skylights in both bathrooms and the kitchen infuse the space with abundant natural light. The generous backyard offers a private entry to Gradin Community Park, perfect for outdoor activities. Recent updates include new living room and bedroom floors in 2018, a kitchen makeover in 2020 with stainless steel refrigerator and dishwasher, fresh gutter installations in 2023, and a fresh coat of paint, making this home move-in ready
Zillow last checked: 8 hours ago
Listing updated: November 01, 2023 at 07:00am
Listed by:
Marty Spellman 503-665-0111,
John L. Scott Portland Metro
Bought with:
Sonia Shrestha, 201230152
Keller Williams Realty Portland Elite
Source: RMLS (OR),MLS#: 23035356
Facts & features
Interior
Bedrooms & bathrooms
- Bedrooms: 3
- Bathrooms: 2
- Full bathrooms: 2
- Main level bathrooms: 2
Primary bedroom
- Features: Closet, High Ceilings
- Level: Main
- Area: 187
- Dimensions: 11 x 17
Bedroom 2
- Features: Closet, High Ceilings
- Level: Main
- Area: 120
- Dimensions: 10 x 12
Bedroom 3
- Features: Closet, High Ceilings
- Level: Main
- Area: 88
- Dimensions: 8 x 11
Dining room
- Level: Main
- Area: 99
- Dimensions: 9 x 11
Family room
- Level: Main
Kitchen
- Features: Skylight, Free Standing Range, Free Standing Refrigerator, High Ceilings, Peninsula
- Level: Main
- Area: 108
- Width: 12
Living room
- Features: High Ceilings
- Level: Main
- Area: 285
- Dimensions: 15 x 19
Heating
- Heat Pump
Cooling
- Heat Pump
Appliances
- Included: Dishwasher, Free-Standing Range, Free-Standing Refrigerator, Range Hood, Stainless Steel Appliance(s), Electric Water Heater
- Laundry: Laundry Room
Features
- High Ceilings, Closet, Peninsula
- Flooring: Laminate, Vinyl
- Windows: Vinyl Frames, Skylight(s)
- Basement: Crawl Space
Interior area
- Total structure area: 1,280
- Total interior livable area: 1,280 sqft
Property
Parking
- Total spaces: 2
- Parking features: Carport, Driveway
- Garage spaces: 2
- Has carport: Yes
- Has uncovered spaces: Yes
Accessibility
- Accessibility features: One Level, Accessibility
Features
- Stories: 1
- Patio & porch: Patio
- Exterior features: Yard
Lot
- Features: SqFt 0K to 2999
Details
- Additional structures: ToolShed
- Parcel number: M359042
- On leased land: Yes
- Lease amount: $1,150
- Zoning: RESID
Construction
Type & style
- Home type: MobileManufactured
- Property subtype: Residential, Manufactured Home
Materials
- T111 Siding
- Foundation: Skirting
- Roof: Composition
Condition
- Resale
- New construction: No
- Year built: 1995
Utilities & green energy
- Gas: Gas
- Sewer: Public Sewer
- Water: Public
- Utilities for property: Cable Connected
Community & neighborhood
Security
- Security features: None
Location
- Region: Gresham
- Subdivision: Hogan Meadows
Other
Other facts
- Body type: Double Wide
- Listing terms: Cash,Conventional
- Road surface type: Paved
Price history
| Date | Event | Price |
|---|---|---|
| 11/1/2023 | Sold | $98,000-18.3%$77/sqft |
Source: | ||
| 10/19/2023 | Pending sale | $119,900$94/sqft |
Source: | ||
| 10/17/2023 | Listing removed | -- |
Source: John L Scott Real Estate Report a problem | ||
| 9/19/2023 | Listed for sale | $119,900$94/sqft |
Source: John L Scott Real Estate #23035356 Report a problem | ||
Public tax history
| Year | Property taxes | Tax assessment |
|---|---|---|
| 2025 | $232 +20% | $10,920 +19.3% |
| 2024 | $194 +29.2% | $9,150 +23.1% |
| 2023 | $150 -85.9% | $7,430 -86.7% |
Find assessor info on the county website
Neighborhood: Mount Hood
Nearby schools
GreatSchools rating
- 5/10Hogan Cedars Elementary SchoolGrades: K-5Distance: 0.4 mi
- 2/10Dexter Mccarty Middle SchoolGrades: 6-8Distance: 0.4 mi
- 4/10Gresham High SchoolGrades: 9-12Distance: 1.5 mi
Schools provided by the listing agent
- Elementary: Hogan Cedars
- Middle: Dexter Mccarty
- High: Gresham
Source: RMLS (OR). This data may not be complete. We recommend contacting the local school district to confirm school assignments for this home.
Get a cash offer in 3 minutes
Find out how much your home could sell for in as little as 3 minutes with a no-obligation cash offer.
Estimated market value$152,400
Get a cash offer in 3 minutes
Find out how much your home could sell for in as little as 3 minutes with a no-obligation cash offer.
Estimated market value
$152,400

