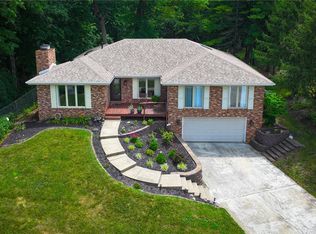Beautiful lake lot with hardwood trees on Basin One gives gorgeous view! Ranch has been expanded & remodeled by SA Lewis with magnificent kitchen & living room with vaulted ceiling, expansive windows, breakfast room & more. Custom gas fireplace surround with bookcase & cabinets. Elegant dining room with custom wainscoating & crown molding...perfect for large gatherings. Stunning master suite with million door view of Lake Decatur; large master bath includes jet tub, shower, dual vanity & walk in closet. Lot size 160.56x245.74x71.7x172.8
This property is off market, which means it's not currently listed for sale or rent on Zillow. This may be different from what's available on other websites or public sources.
