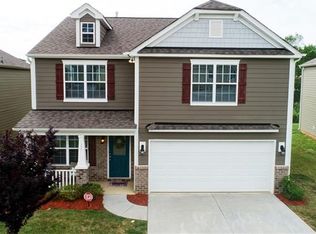WELCOME to this charming newer constructed home in the Fieldstone community! This 3 bedroom home has been meticulously kept and is move-in-ready. Open floor concept flow on the first floor welcomes you into the home. Stainless Steel appliances in the kitchen and gas fireplace in the living room. Large bedrooms located on second floor with two full baths, featuring double vanity sinks. The master bedroom has a HUGE walk in closet! The laundry room is conveniently located upstairs. The concrete back patio has been extended with an added canopy, perfect for entertaining. From the charming landscaped front porch to the fully fenced in back yard- this is a perfect place to call home! Showings start Friday, Sept.11 at 10:00 AM
This property is off market, which means it's not currently listed for sale or rent on Zillow. This may be different from what's available on other websites or public sources.
