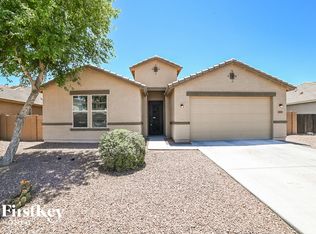This beautiful N/S facing home flows so well, showcasing the builders most popular split floor plan. The gourmet kitchen is the highlight of this home with double ovens, upgraded cabinets, and counter tops. Stunning 18 x 18 tile is in all the right places. The gorgeous trey ceiling makes for a beautiful entry way and the upgraded 8 foot doors add to the elegance of this home. The 4 oversized bedrooms each feature their own spacious walk in closet. The master suite has a bathroom with dual vanity sinks, separate bath tub, and large walk in shower. There is no shortage of space in this home! You'll also love the 3 car tandem garage with heightened garage door, and large RV gate. This home has been loved and well maintained! Don't miss out on this beautiful property!
This property is off market, which means it's not currently listed for sale or rent on Zillow. This may be different from what's available on other websites or public sources.
