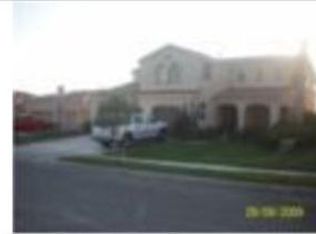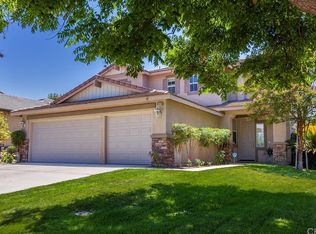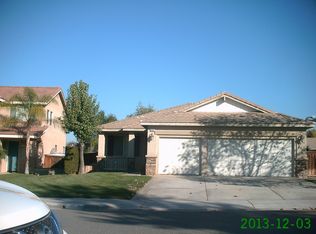Sold for $718,000
Listing Provided by:
LIAN SERGEANT DRE #02059652 951-323-3853,
KELLER WILLIAMS RIVERSIDE CENT,
KEVIN ALLEN DRE #01823904 951-300-1400,
KELLER WILLIAMS RIVERSIDE CENT
Bought with: Realty Masters & Associates
$718,000
19491 Rotterdam St, Riverside, CA 92508
3beds
2,132sqft
Single Family Residence
Built in 2001
6,970 Square Feet Lot
$713,200 Zestimate®
$337/sqft
$3,235 Estimated rent
Home value
$713,200
$663,000 - $763,000
$3,235/mo
Zestimate® history
Loading...
Owner options
Explore your selling options
What's special
This is charming north facing two story home located in the Orangecrest neighborhood with a lovely view of trees right across the street that adds a peaceful and serene ambiance to the home. It has clean-cut landscaping in the front and back yards, and the high ceilings and spacious layout creates such a welcoming atmosphere. Tile flooring and carpet throughout ensure both style and comfort, while the cozy fireplace in the family room is undoubtedly a highlight for those winter evenings. The presence of plantation shutters adds a touch of elegance to the interior. The tandem garage offers ample space for storage or additional parking. This home is near excellent schools, parks, a community center, and even a library. And being close to the University of California, Riverside, adds an extra layer of convenience for anyone associated with the university. Plus, the absence of HOA fees is definitely a bonus. It is a wonderful place to call home!
Zillow last checked: 8 hours ago
Listing updated: June 24, 2024 at 01:21pm
Listing Provided by:
LIAN SERGEANT DRE #02059652 951-323-3853,
KELLER WILLIAMS RIVERSIDE CENT,
KEVIN ALLEN DRE #01823904 951-300-1400,
KELLER WILLIAMS RIVERSIDE CENT
Bought with:
Craig S. Yace, DRE #01357321
Realty Masters & Associates
Source: CRMLS,MLS#: IV24099899 Originating MLS: California Regional MLS
Originating MLS: California Regional MLS
Facts & features
Interior
Bedrooms & bathrooms
- Bedrooms: 3
- Bathrooms: 3
- Full bathrooms: 2
- 1/2 bathrooms: 1
- Main level bathrooms: 1
Bedroom
- Features: All Bedrooms Up
Bathroom
- Features: Bathroom Exhaust Fan, Bathtub, Dual Sinks, Separate Shower
Kitchen
- Features: Tile Counters
Heating
- Central
Cooling
- Central Air
Appliances
- Included: Convection Oven, Dishwasher, Gas Oven, Gas Water Heater
- Laundry: Laundry Room
Features
- Separate/Formal Dining Room, Granite Counters, High Ceilings, Open Floorplan, Tandem, All Bedrooms Up, Loft
- Flooring: Carpet, Tile
- Doors: Sliding Doors
- Has fireplace: Yes
- Fireplace features: Family Room, Gas Starter
- Common walls with other units/homes: No Common Walls
Interior area
- Total interior livable area: 2,132 sqft
Property
Parking
- Total spaces: 3
- Parking features: Garage - Attached
- Attached garage spaces: 3
Accessibility
- Accessibility features: Accessible Doors
Features
- Levels: Two
- Stories: 2
- Entry location: Front
- Patio & porch: Front Porch
- Pool features: None
- Spa features: None
- Fencing: Wood
- Has view: Yes
- View description: Park/Greenbelt
Lot
- Size: 6,970 sqft
- Features: Back Yard, Front Yard, Sprinklers In Front, Near Park, Rectangular Lot
Details
- Parcel number: 284082008
- Special conditions: Standard
Construction
Type & style
- Home type: SingleFamily
- Property subtype: Single Family Residence
Materials
- Foundation: Permanent
- Roof: Tile
Condition
- Turnkey
- New construction: No
- Year built: 2001
Utilities & green energy
- Electric: Electricity - On Property
- Sewer: Public Sewer
- Water: Public
- Utilities for property: Electricity Connected, Natural Gas Connected
Community & neighborhood
Security
- Security features: Carbon Monoxide Detector(s), 24 Hour Security, Smoke Detector(s)
Community
- Community features: Street Lights, Sidewalks, Park
Location
- Region: Riverside
Other
Other facts
- Listing terms: Cash,Cash to Existing Loan,Cash to New Loan,Conventional,Contract,Cal Vet Loan,1031 Exchange,FHA,Fannie Mae
- Road surface type: Paved
Price history
| Date | Event | Price |
|---|---|---|
| 6/24/2024 | Sold | $718,000+4.2%$337/sqft |
Source: | ||
| 6/17/2024 | Pending sale | $689,000$323/sqft |
Source: | ||
| 6/2/2024 | Contingent | $689,000$323/sqft |
Source: | ||
| 5/23/2024 | Listed for sale | $689,000+231.3%$323/sqft |
Source: | ||
| 11/21/2001 | Sold | $208,000$98/sqft |
Source: Public Record Report a problem | ||
Public tax history
| Year | Property taxes | Tax assessment |
|---|---|---|
| 2025 | $8,115 +134.7% | $732,360 +131% |
| 2024 | $3,459 +0.5% | $316,988 +2% |
| 2023 | $3,442 +1.9% | $310,774 +2% |
Find assessor info on the county website
Neighborhood: Orangecrest
Nearby schools
GreatSchools rating
- 7/10Benjamin Franklin Elementary SchoolGrades: K-6Distance: 0.4 mi
- 7/10Amelia Earhart Middle SchoolGrades: 7-8Distance: 0.9 mi
- 9/10Martin Luther King Jr. High SchoolGrades: 9-12Distance: 1.4 mi
Schools provided by the listing agent
- Elementary: Benjamin Franklin
- Middle: Amelia
- High: Martin Luther King
Source: CRMLS. This data may not be complete. We recommend contacting the local school district to confirm school assignments for this home.
Get a cash offer in 3 minutes
Find out how much your home could sell for in as little as 3 minutes with a no-obligation cash offer.
Estimated market value$713,200
Get a cash offer in 3 minutes
Find out how much your home could sell for in as little as 3 minutes with a no-obligation cash offer.
Estimated market value
$713,200


