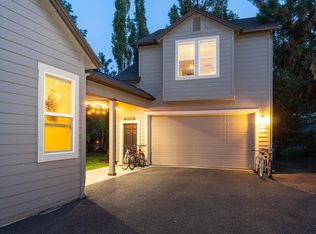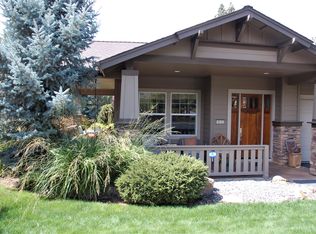Closed
$1,289,000
19493 Blue Lake Loop, Bend, OR 97702
4beds
4baths
2,979sqft
Single Family Residence
Built in 2003
0.29 Acres Lot
$1,276,700 Zestimate®
$433/sqft
$5,168 Estimated rent
Home value
$1,276,700
$1.17M - $1.38M
$5,168/mo
Zestimate® history
Loading...
Owner options
Explore your selling options
What's special
Set on a large .29 acre lot in the Parks neighborhood, this beautifully maintained, single-owner, home offers space, privacy, and peek-a-boo Cascade Mountain views. Backing to protected open space and surrounded by mature landscaping, the setting feels peaceful and secluded—yet you're still close to everything Bend has to offer.
Inside, the main level features hardwood floors, a formal dining room perfect for hosting, and kitchen with brand-new appliances. Upstairs, the spacious primary suite includes a private deck, while two additional bedrooms and a full bath complete the main wing. A separate back staircase leads to a generous bunkhouse above the garage. Features included: built-in cabinetry, private deck, an attached bedroom and full bath, perfect for guests or multi-generational living.
Enjoy brand-new decks completed in June 2025, and take full advantage of the neighborhood's scenic trails, open spaces, and community pool.
Zillow last checked: 8 hours ago
Listing updated: August 15, 2025 at 01:07pm
Listed by:
Cascade Hasson SIR 541-383-7600
Bought with:
Preferred Residential
Source: Oregon Datashare,MLS#: 220205404
Facts & features
Interior
Bedrooms & bathrooms
- Bedrooms: 4
- Bathrooms: 4
Heating
- Forced Air, Natural Gas
Cooling
- Central Air
Appliances
- Included: Dishwasher, Disposal, Dryer, Microwave, Oven, Range, Refrigerator, Washer, Water Heater
Features
- Ceiling Fan(s), Double Vanity, Enclosed Toilet(s), In-Law Floorplan, Kitchen Island, Shower/Tub Combo, Soaking Tub, Tile Counters, Vaulted Ceiling(s), Walk-In Closet(s)
- Flooring: Carpet, Hardwood, Stone
- Windows: Double Pane Windows, Vinyl Frames
- Basement: None
- Has fireplace: No
- Common walls with other units/homes: No Common Walls
Interior area
- Total structure area: 2,979
- Total interior livable area: 2,979 sqft
Property
Parking
- Total spaces: 2
- Parking features: Asphalt, Attached, Driveway, Garage Door Opener
- Attached garage spaces: 2
- Has uncovered spaces: Yes
Features
- Levels: Two
- Stories: 2
- Patio & porch: Covered, Deck, Patio
- Has private pool: Yes
- Pool features: Association
- Has view: Yes
- View description: Mountain(s), Neighborhood, Territorial
Lot
- Size: 0.29 Acres
- Features: Landscaped, Level, Native Plants, Sprinkler Timer(s), Sprinklers In Rear, Wooded
Details
- Parcel number: 205786
- Zoning description: RS
- Special conditions: Standard
Construction
Type & style
- Home type: SingleFamily
- Architectural style: Craftsman
- Property subtype: Single Family Residence
Materials
- Frame
- Foundation: Stemwall
- Roof: Composition
Condition
- New construction: No
- Year built: 2003
Utilities & green energy
- Sewer: Public Sewer
- Water: Public
Community & neighborhood
Security
- Security features: Carbon Monoxide Detector(s), Smoke Detector(s)
Community
- Community features: Pool, Sport Court
Location
- Region: Bend
- Subdivision: Parks At Broken Top
HOA & financial
HOA
- Has HOA: Yes
- HOA fee: $179 monthly
- Amenities included: Pool, Sport Court, Trail(s)
Other
Other facts
- Listing terms: Cash,Conventional,FHA
- Road surface type: Paved
Price history
| Date | Event | Price |
|---|---|---|
| 8/15/2025 | Sold | $1,289,000$433/sqft |
Source: | ||
| 7/16/2025 | Pending sale | $1,289,000$433/sqft |
Source: | ||
| 7/9/2025 | Listed for sale | $1,289,000+64.4%$433/sqft |
Source: | ||
| 6/4/2019 | Listing removed | $784,000$263/sqft |
Source: Redfin #201902076 | ||
| 4/14/2019 | Pending sale | $784,000$263/sqft |
Source: Redfin #201902076 | ||
Public tax history
| Year | Property taxes | Tax assessment |
|---|---|---|
| 2024 | $7,464 +7.9% | $445,760 +6.1% |
| 2023 | $6,919 +4% | $420,180 |
| 2022 | $6,655 +2.9% | $420,180 +6.1% |
Find assessor info on the county website
Neighborhood: Century West
Nearby schools
GreatSchools rating
- 8/10William E Miller ElementaryGrades: K-5Distance: 1.7 mi
- 10/10Cascade Middle SchoolGrades: 6-8Distance: 0.5 mi
- 10/10Summit High SchoolGrades: 9-12Distance: 1.8 mi
Schools provided by the listing agent
- Elementary: William E Miller Elem
- Middle: Pacific Crest Middle
- High: Summit High
Source: Oregon Datashare. This data may not be complete. We recommend contacting the local school district to confirm school assignments for this home.

Get pre-qualified for a loan
At Zillow Home Loans, we can pre-qualify you in as little as 5 minutes with no impact to your credit score.An equal housing lender. NMLS #10287.
Sell for more on Zillow
Get a free Zillow Showcase℠ listing and you could sell for .
$1,276,700
2% more+ $25,534
With Zillow Showcase(estimated)
$1,302,234
