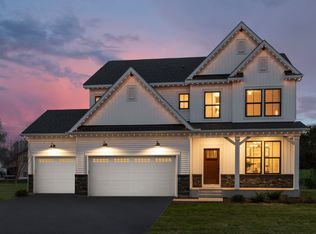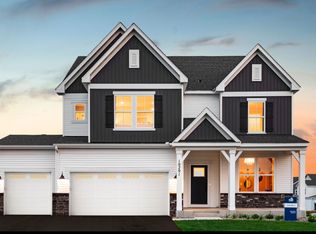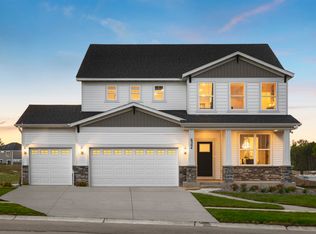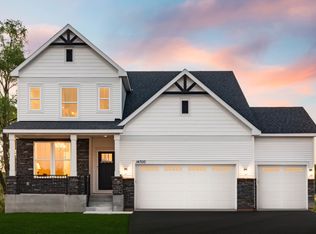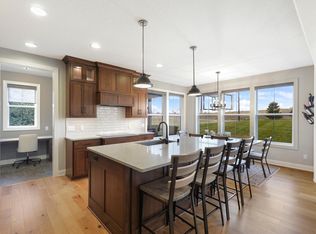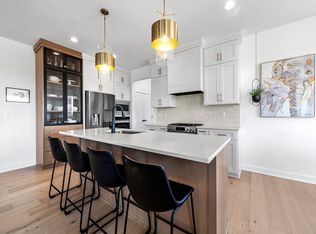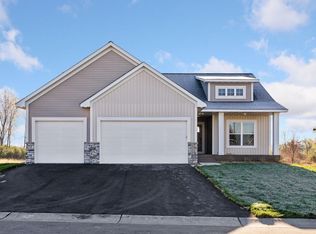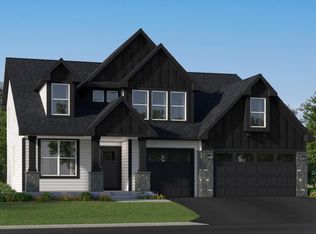Looking to be wowed by a villa/rambler? This home will not disappoint you, from the east facing front porch to the rolling sunset view which is visible out of many windows in this home. Our sycamore home has so much to offer, a smart floor plan with a classy finish. This home has so much flexibility, 2-3 bedrooms on the main level, a very spacious great room and gourmet eat in kitchen, opt for the morning room, a 5th bedroom in the lower level, beautiful bar area, over 800 sq ft of storage. So much to see here, you do not want to miss it.
Active
$759,990
19499 Everfield Ave, Farmington, MN 55024
3beds
3,271sqft
Est.:
Single Family Residence
Built in 2024
0.36 Acres Lot
$-- Zestimate®
$232/sqft
$13/mo HOA
What's special
Beautiful bar areaEast facing front porchRolling sunset viewSpacious great roomSmart floor planGourmet eat in kitchenClassy finish
- 102 days |
- 62 |
- 1 |
Zillow last checked: 8 hours ago
Listing updated: December 12, 2025 at 11:35am
Listed by:
Stephanie L. Burow 952-892-7000,
Edina Realty, Inc.
Source: NorthstarMLS as distributed by MLS GRID,MLS#: 6785621
Tour with a local agent
Facts & features
Interior
Bedrooms & bathrooms
- Bedrooms: 3
- Bathrooms: 3
- Full bathrooms: 1
- 3/4 bathrooms: 2
Bedroom
- Level: Main
- Area: 182 Square Feet
- Dimensions: 14x13
Bedroom 2
- Level: Main
- Area: 156 Square Feet
- Dimensions: 12x13
Bedroom 3
- Level: Lower
- Area: 168 Square Feet
- Dimensions: 14x12
Other
- Level: Lower
- Area: 156 Square Feet
- Dimensions: 12x13
Dining room
- Level: Main
- Area: 150 Square Feet
- Dimensions: 15x10
Flex room
- Level: Main
- Area: 143 Square Feet
- Dimensions: 13x11
Foyer
- Level: Main
- Area: 78 Square Feet
- Dimensions: 6x13
Great room
- Level: Main
- Area: 288 Square Feet
- Dimensions: 18x16
Kitchen
- Level: Main
- Area: 306 Square Feet
- Dimensions: 18x17
Laundry
- Level: Main
- Area: 30 Square Feet
- Dimensions: 5x6
Recreation room
- Level: Lower
- Area: 682 Square Feet
- Dimensions: 22x31
Storage
- Level: Lower
- Area: 494 Square Feet
- Dimensions: 19x26
Heating
- Forced Air, Fireplace(s), Humidifier
Cooling
- Central Air
Appliances
- Included: Air-To-Air Exchanger, Cooktop, Dishwasher, Disposal, ENERGY STAR Qualified Appliances, Exhaust Fan, Humidifier, Gas Water Heater, Microwave, Refrigerator, Stainless Steel Appliance(s), Wall Oven
Features
- Basement: Drain Tiled,Egress Window(s),Finished,Full,Storage Space,Sump Pump
- Number of fireplaces: 1
- Fireplace features: Gas, Stone
Interior area
- Total structure area: 3,271
- Total interior livable area: 3,271 sqft
- Finished area above ground: 2,031
- Finished area below ground: 1,240
Video & virtual tour
Property
Parking
- Total spaces: 3
- Parking features: Attached, Asphalt, Garage Door Opener, Insulated Garage
- Attached garage spaces: 3
- Has uncovered spaces: Yes
Accessibility
- Accessibility features: None
Features
- Levels: One
- Stories: 1
- Patio & porch: Front Porch
- Fencing: None
Lot
- Size: 0.36 Acres
- Dimensions: 121 x 78 x 121 x 132
- Features: Corner Lot, Irregular Lot, Sod Included in Price
Details
- Foundation area: 2031
- Parcel number: 144810002060
- Zoning description: Residential-Single Family
Construction
Type & style
- Home type: SingleFamily
- Property subtype: Single Family Residence
Materials
- Concrete, Frame
- Roof: Age 8 Years or Less
Condition
- New construction: Yes
- Year built: 2024
Details
- Builder name: BRANDL ANDERSON HOMES INC
Utilities & green energy
- Electric: Circuit Breakers, 150 Amp Service
- Gas: Natural Gas
- Sewer: City Sewer/Connected
- Water: City Water/Connected
Community & HOA
Community
- Subdivision: Meadowview Preserve
HOA
- Has HOA: Yes
- Services included: Other
- HOA fee: $150 annually
- HOA name: Summergate
- HOA phone: 952-898-3461
Location
- Region: Farmington
Financial & listing details
- Price per square foot: $232/sqft
- Date on market: 9/9/2025
- Cumulative days on market: 340 days
- Road surface type: Paved
Estimated market value
Not available
Estimated sales range
Not available
Not available
Price history
Price history
| Date | Event | Price |
|---|---|---|
| 9/9/2025 | Listed for sale | $759,990+0.3%$232/sqft |
Source: | ||
| 9/1/2025 | Listing removed | $757,990$232/sqft |
Source: | ||
| 11/17/2024 | Price change | $757,990-3.7%$232/sqft |
Source: | ||
| 10/4/2024 | Listed for sale | $787,354$241/sqft |
Source: | ||
Public tax history
Public tax history
Tax history is unavailable.BuyAbility℠ payment
Est. payment
$4,528/mo
Principal & interest
$3641
Property taxes
$608
Other costs
$279
Climate risks
Neighborhood: 55024
Nearby schools
GreatSchools rating
- 6/10Meadowview Elementary SchoolGrades: PK-5Distance: 0.2 mi
- 4/10Robert Boeckman Middle SchoolGrades: 6-8Distance: 2.8 mi
- 5/10Farmington High SchoolGrades: 9-12Distance: 1.4 mi
- Loading
- Loading
