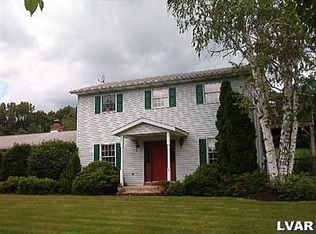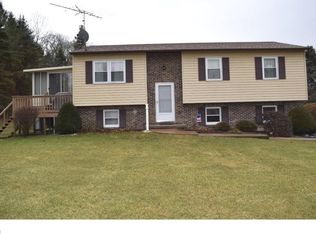Sold for $505,000
$505,000
195 Adams Rd, Kutztown, PA 19530
5beds
2,943sqft
Single Family Residence
Built in 1982
2.15 Acres Lot
$520,400 Zestimate®
$172/sqft
$3,500 Estimated rent
Home value
$520,400
$484,000 - $562,000
$3,500/mo
Zestimate® history
Loading...
Owner options
Explore your selling options
What's special
OFFER DEADLINE - Offer has been received. Please submit any offers by Sunday July 20, 2025 at 7pm What a special find. This 5 bedroom, 3.5 bath home is nestled in the beautiful countryside of Greenwich Township, conveniently located near Kutztown and local commuting routes. The nearby state games lands add to the amazing open spaces. You'll love the view from the large side deck and the dining room with walls of windows. The living room features a brick wood burning fireplace flanked by doors to the deck and beautiful wood flooring, The kitchen is bright with ample counterspace, and you'll love the large window overlooking the backyard. The adjoining breakfast room and family room are the perfect gathering spaces. Also on the first floor is a large laundry room (with a laundry chute!), a huge walk-in pantry/storage room and an office with private outside entrance. Ideal for a home office. Upstairs are 4 bedrooms, all featuring wood flooring and there are 2 full baths. The primary bedroom has a walk-in closet and amazing views. The lower level offers a finished area that could be an in-law suite with a full bath, kitchette, 2 rooms (possible additional bedrooms) and a private outside entrance with a quiet brick patio area. Set on over 2 acres of lawn and woods you'll love this peaceful setting with special garden areas that have been lovingly created and are ready for new homeowners to make this their special place. Showings start on July 18, 2025
Zillow last checked: 8 hours ago
Listing updated: August 27, 2025 at 04:04am
Listed by:
Sue Bernhard 610-780-0066,
Realty One Group Exclusive
Bought with:
Dave Hinkel, RS303660
Coldwell Banker Realty
Source: Bright MLS,MLS#: PABK2060076
Facts & features
Interior
Bedrooms & bathrooms
- Bedrooms: 5
- Bathrooms: 4
- Full bathrooms: 3
- 1/2 bathrooms: 1
- Main level bathrooms: 1
Primary bedroom
- Features: Walk-In Closet(s)
- Level: Upper
Bedroom 2
- Level: Upper
Bedroom 3
- Level: Upper
Bedroom 4
- Level: Upper
Bedroom 5
- Level: Lower
Primary bathroom
- Level: Upper
Bathroom 2
- Level: Upper
Bathroom 3
- Level: Lower
Breakfast room
- Level: Main
Dining room
- Level: Main
Family room
- Level: Main
Other
- Level: Lower
Kitchen
- Level: Main
Laundry
- Level: Main
Living room
- Features: Fireplace - Wood Burning
- Level: Main
Living room
- Level: Lower
Office
- Level: Main
Other
- Level: Lower
Heating
- Baseboard, Oil
Cooling
- Central Air, Electric
Appliances
- Included: Refrigerator, Washer, Dryer, Water Heater
- Laundry: Main Level, Laundry Chute, Laundry Room
Features
- Family Room Off Kitchen, Formal/Separate Dining Room, Kitchen - Table Space, Kitchenette, Pantry, Store/Office, Walk-In Closet(s)
- Flooring: Wood
- Basement: Partially Finished,Exterior Entry
- Number of fireplaces: 1
- Fireplace features: Wood Burning, Brick
Interior area
- Total structure area: 2,943
- Total interior livable area: 2,943 sqft
- Finished area above ground: 2,423
- Finished area below ground: 520
Property
Parking
- Total spaces: 8
- Parking features: Garage Faces Front, Driveway, Attached
- Attached garage spaces: 2
- Uncovered spaces: 6
Accessibility
- Accessibility features: None
Features
- Levels: Two
- Stories: 2
- Pool features: None
- Has spa: Yes
- Spa features: Bath
Lot
- Size: 2.15 Acres
Details
- Additional structures: Above Grade, Below Grade
- Parcel number: 45543400450971
- Zoning: AP
- Special conditions: Standard
Construction
Type & style
- Home type: SingleFamily
- Architectural style: Traditional
- Property subtype: Single Family Residence
Materials
- Frame
- Foundation: Concrete Perimeter
Condition
- Average
- New construction: No
- Year built: 1982
Utilities & green energy
- Sewer: On Site Septic
- Water: Well
Community & neighborhood
Location
- Region: Kutztown
- Subdivision: None Available
- Municipality: GREENWICH TWP
Other
Other facts
- Listing agreement: Exclusive Right To Sell
- Ownership: Fee Simple
Price history
| Date | Event | Price |
|---|---|---|
| 8/27/2025 | Sold | $505,000+18.9%$172/sqft |
Source: | ||
| 7/21/2025 | Pending sale | $424,850$144/sqft |
Source: | ||
| 7/21/2025 | Listing removed | $424,850$144/sqft |
Source: | ||
| 7/18/2025 | Listed for sale | $424,850$144/sqft |
Source: | ||
Public tax history
| Year | Property taxes | Tax assessment |
|---|---|---|
| 2025 | $6,592 +7.5% | $156,000 |
| 2024 | $6,131 +1.8% | $156,000 |
| 2023 | $6,023 | $156,000 |
Find assessor info on the county website
Neighborhood: 19530
Nearby schools
GreatSchools rating
- 8/10Kutztown El SchoolGrades: K-5Distance: 3.5 mi
- 6/10Kutztown Area Middle SchoolGrades: 6-8Distance: 3.8 mi
- 8/10Kutztown Area Senior High SchoolGrades: 9-12Distance: 3.7 mi
Schools provided by the listing agent
- District: Kutztown Area
Source: Bright MLS. This data may not be complete. We recommend contacting the local school district to confirm school assignments for this home.
Get a cash offer in 3 minutes
Find out how much your home could sell for in as little as 3 minutes with a no-obligation cash offer.
Estimated market value$520,400
Get a cash offer in 3 minutes
Find out how much your home could sell for in as little as 3 minutes with a no-obligation cash offer.
Estimated market value
$520,400

