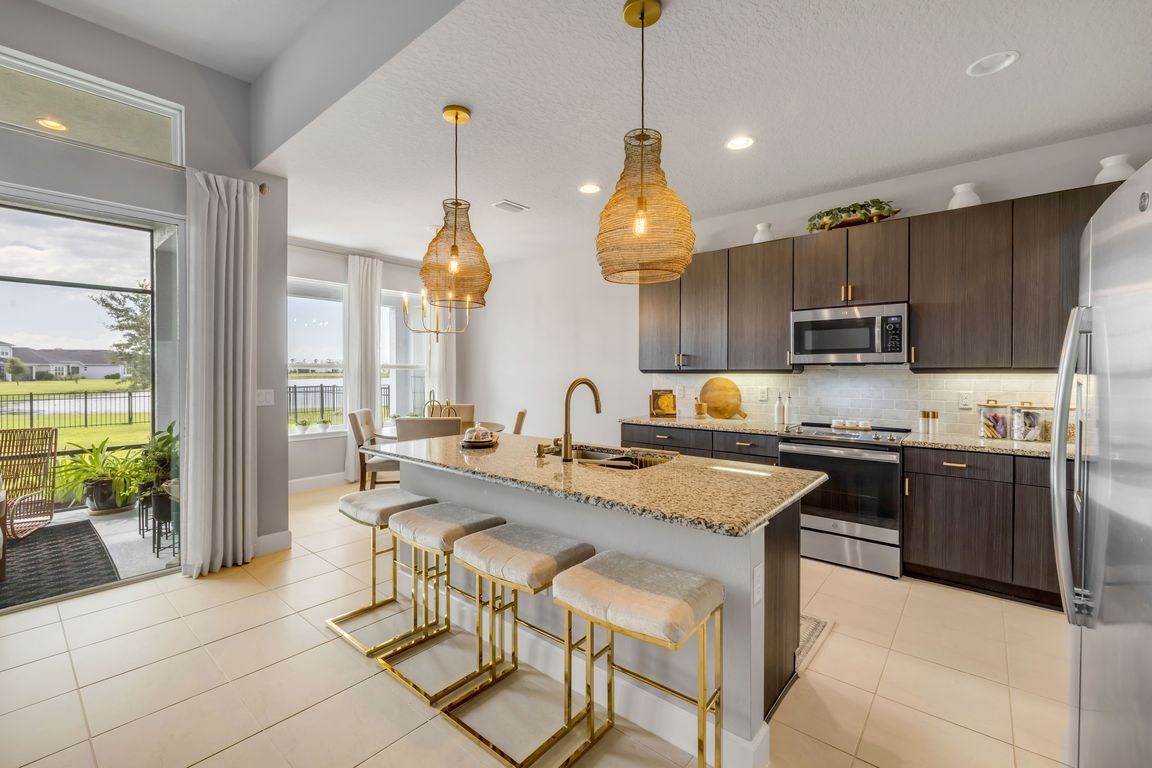
Active
$479,900
3beds
1,666sqft
195 Azure Mist Way, Daytona Beach, FL 32124
3beds
1,666sqft
Single family residence, residential
Built in 2018
6,534 sqft
2 Attached garage spaces
$288 price/sqft
$120 monthly HOA fee
What's special
Lake viewsBright open floor planBeautiful curb appealSoaring ceilingsScreened-in back porchLush landscapingFully fenced backyard
Captivating LAKE VIEWS! This stunning 3-bedroom, 2-bath Fontana model by ICI Homes offers 1,665 sq. ft. of light-filled living space in the highly sought-after Mosaic community. From the moment you arrive, you'll be greeted by a paver driveway and walkway, lush landscaping, and beautiful curb appeal. Step inside and you'll immediately ...
- 90 days |
- 169 |
- 6 |
Source: DBAMLS,MLS#: 1217089
Travel times
Living Room
Kitchen
Primary Bedroom
Zillow last checked: 8 hours ago
Listing updated: November 02, 2025 at 11:56pm
Listed by:
Jennifer Matacale 386-212-9277,
Premier Sotheby's International Realty,
Todd Matacale 386-290-5068
Source: DBAMLS,MLS#: 1217089
Facts & features
Interior
Bedrooms & bathrooms
- Bedrooms: 3
- Bathrooms: 2
- Full bathrooms: 2
Bedroom 1
- Level: Main
- Area: 208 Square Feet
- Dimensions: 13.00 x 16.00
Bedroom 2
- Level: Main
- Area: 100 Square Feet
- Dimensions: 10.00 x 10.00
Bedroom 3
- Level: Main
- Area: 110 Square Feet
- Dimensions: 10.00 x 11.00
Dining room
- Level: Main
- Area: 90 Square Feet
- Dimensions: 9.00 x 10.00
Great room
- Level: Main
- Area: 255 Square Feet
- Dimensions: 15.00 x 17.00
Kitchen
- Level: Main
- Area: 120 Square Feet
- Dimensions: 10.00 x 12.00
Heating
- Central, Electric
Cooling
- Central Air
Appliances
- Included: Washer, Refrigerator, Electric Range, Dryer, Disposal, Dishwasher
Features
- Ceiling Fan(s), Eat-in Kitchen, Entrance Foyer, Kitchen Island, Split Bedrooms, Walk-In Closet(s)
- Flooring: Tile
Interior area
- Total structure area: 2,319
- Total interior livable area: 1,666 sqft
Video & virtual tour
Property
Parking
- Total spaces: 2
- Parking features: Attached, Garage
- Attached garage spaces: 2
Features
- Levels: One
- Stories: 1
- Patio & porch: Covered, Rear Porch, Screened
- Fencing: Fenced
- Has view: Yes
- View description: Lake, Pond, Water
- Has water view: Yes
- Water view: Lake,Pond,Water
- Waterfront features: Lake Front, Pond
Lot
- Size: 6,534 Square Feet
Details
- Parcel number: 521801001680
Construction
Type & style
- Home type: SingleFamily
- Property subtype: Single Family Residence, Residential
Materials
- Block, Concrete, Stucco
- Foundation: Slab
- Roof: Shingle
Condition
- Updated/Remodeled
- New construction: No
- Year built: 2018
Utilities & green energy
- Sewer: Public Sewer
- Water: Public
- Utilities for property: Cable Connected, Electricity Connected, Sewer Connected, Water Connected
Community & HOA
Community
- Subdivision: Mosaic
HOA
- Has HOA: Yes
- Amenities included: Barbecue, Clubhouse, Fitness Center, Maintenance Grounds, Pool
- HOA fee: $120 monthly
Location
- Region: Daytona Beach
Financial & listing details
- Price per square foot: $288/sqft
- Tax assessed value: $372,443
- Annual tax amount: $6,754
- Date on market: 8/22/2025
- Listing terms: Cash,Conventional,FHA,VA Loan
- Electric utility on property: Yes
- Road surface type: Paved