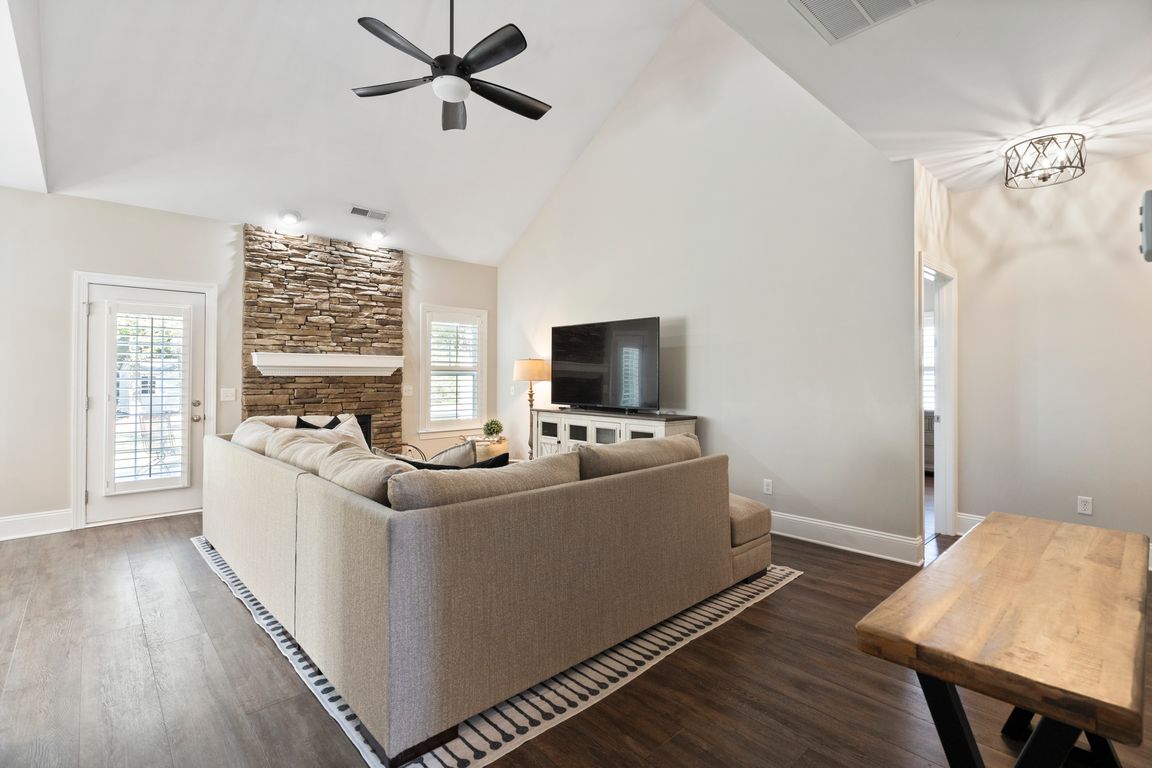
For salePrice cut: $5K (11/4)
$584,900
4beds
2,606sqft
195 Camelot Way, Hampstead, NC 28443
4beds
2,606sqft
Single family residence
Built in 2010
0.46 Acres
2 Garage spaces
$224 price/sqft
$960 monthly HOA fee
What's special
Seller is offering a $5,000 credit toward buyer closing costs!! Welcome to 195 Camelot Way, located in the gated neighborhood of The Manor at Mill Creek. From the moment you arrive, the charming curb appeal and beautifully landscaped yard set the tone. Relax with your morning coffee on the rocking chair front ...
- 82 days |
- 1,658 |
- 106 |
Source: Hive MLS,MLS#: 100529495 Originating MLS: Cape Fear Realtors MLS, Inc.
Originating MLS: Cape Fear Realtors MLS, Inc.
Travel times
Living Room
Kitchen
Primary Bedroom
Zillow last checked: 8 hours ago
Listing updated: November 26, 2025 at 01:15pm
Listed by:
Sabourin Homes Team 910-408-7433,
Coldwell Banker Sea Coast Advantage,
Eric F Sabourin 910-228-1039,
Coldwell Banker Sea Coast Advantage
Source: Hive MLS,MLS#: 100529495 Originating MLS: Cape Fear Realtors MLS, Inc.
Originating MLS: Cape Fear Realtors MLS, Inc.
Facts & features
Interior
Bedrooms & bathrooms
- Bedrooms: 4
- Bathrooms: 3
- Full bathrooms: 2
- 1/2 bathrooms: 1
Rooms
- Room types: Living Room, Breakfast Nook, Dining Room, Master Bedroom, Bathroom 1, Other, Bedroom 2, Bedroom 3, Bedroom 4, Fnshd Room over Garage
Primary bedroom
- Level: First
- Dimensions: 16 x 13.7
Bedroom 2
- Level: Second
- Dimensions: 12.3 x 11
Bedroom 3
- Level: Second
- Dimensions: 13.6 x 12.3
Bedroom 4
- Level: Second
- Dimensions: 14 x 12.6
Bathroom 1
- Level: First
- Dimensions: 12.5 x 9.5
Breakfast nook
- Level: First
- Dimensions: 12 x 11
Dining room
- Level: First
- Dimensions: 13.7 x 12.2
Other
- Description: FROG
- Level: Second
- Dimensions: 22 x 11.8
Kitchen
- Level: First
- Dimensions: 16 x 12
Living room
- Level: First
- Dimensions: 20 x 14
Other
- Description: Walk In Closet
- Level: First
- Dimensions: 8.5 x 5
Heating
- Electric, Heat Pump
Cooling
- Central Air
Appliances
- Included: Electric Oven, Built-In Microwave, Dishwasher
- Laundry: Laundry Room
Features
- Master Downstairs, Walk-in Closet(s), Vaulted Ceiling(s), High Ceilings, Ceiling Fan(s), Pantry, Walk-in Shower, Blinds/Shades, Gas Log, Walk-In Closet(s)
- Has fireplace: Yes
- Fireplace features: Gas Log
Interior area
- Total structure area: 2,606
- Total interior livable area: 2,606 sqft
Video & virtual tour
Property
Parking
- Total spaces: 2
- Parking features: Garage Faces Side, Off Street, Paved
- Garage spaces: 2
Features
- Levels: Two
- Stories: 2
- Patio & porch: Covered, Patio, Porch
- Exterior features: None
- Fencing: None
Lot
- Size: 0.46 Acres
- Features: Corner Lot
Details
- Additional structures: Shed(s)
- Parcel number: 32921339000000
- Zoning: RP
- Special conditions: Standard
Construction
Type & style
- Home type: SingleFamily
- Property subtype: Single Family Residence
Materials
- Stone, Vinyl Siding
- Foundation: Slab
- Roof: Shingle
Condition
- New construction: No
- Year built: 2010
Utilities & green energy
- Sewer: Septic Tank
- Water: Public
- Utilities for property: Water Available
Community & HOA
Community
- Subdivision: The Manor At Mill Creek
HOA
- Has HOA: Yes
- Amenities included: Basketball Court, Gated, Maintenance Common Areas, Maintenance Roads, Management, RV/Boat Storage, Street Lights
- HOA fee: $960 monthly
- HOA name: The Manor At Mill Creek
- HOA phone: 910-679-3012
Location
- Region: Hampstead
Financial & listing details
- Price per square foot: $224/sqft
- Tax assessed value: $317,608
- Annual tax amount: $3,137
- Date on market: 9/7/2025
- Cumulative days on market: 82 days
- Listing agreement: Exclusive Right To Sell
- Listing terms: Cash,Conventional,VA Loan
- Road surface type: Paved