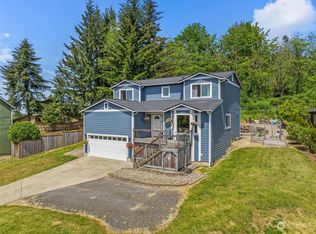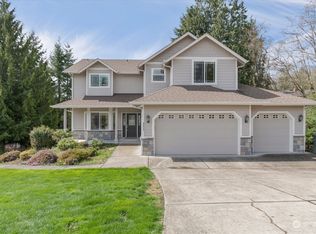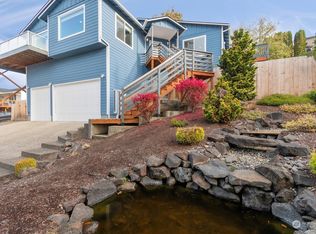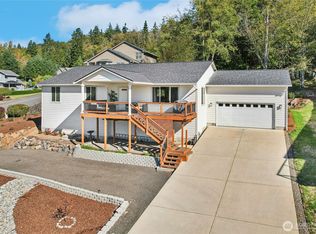Sold
Listed by:
Susan Wood,
John L. Scott, Inc.
Bought with: Windermere Northwest Living
$510,900
195 Curtis Drive, Longview, WA 98632
2beds
2,028sqft
Single Family Residence
Built in 1991
0.3 Acres Lot
$515,700 Zestimate®
$252/sqft
$2,401 Estimated rent
Home value
$515,700
$459,000 - $578,000
$2,401/mo
Zestimate® history
Loading...
Owner options
Explore your selling options
What's special
Nestled in the hills,this exquisite one level home offers a glimpse into the serene river views & evening skies.Step inside and you'll be greeted w/ abundance of natural light thru the expansive LG picture windows,perfectly framing the beauty outside.Updates to include new int. & ext. paint,sleek quartz countertops,modernized kit featuring quiet-close,sliding inserts for convenient access.The living rm exudes warmth & sophistication, subtle ambiance lighting,open concept design, & rich maple flooring. The seamless transition to the outdoors thru sliding glass doors, while the three-car garage features a built-in work shop w/ 220 power or finish off for addt living space. Extra room used for dining, den, or finish for third bed.
Zillow last checked: 8 hours ago
Listing updated: June 28, 2025 at 04:03am
Listed by:
Susan Wood,
John L. Scott, Inc.
Bought with:
Theresa Fletcher, 23001282
Windermere Northwest Living
Source: NWMLS,MLS#: 2371789
Facts & features
Interior
Bedrooms & bathrooms
- Bedrooms: 2
- Bathrooms: 2
- Full bathrooms: 2
- Main level bathrooms: 2
- Main level bedrooms: 2
Primary bedroom
- Level: Main
Bedroom
- Level: Main
Bathroom full
- Level: Main
Bathroom full
- Level: Main
Den office
- Level: Main
Entry hall
- Level: Main
Great room
- Level: Main
Kitchen with eating space
- Level: Main
Living room
- Level: Main
Utility room
- Level: Main
Heating
- Fireplace, Forced Air, Heat Pump, Electric, Natural Gas
Cooling
- Forced Air, Heat Pump
Appliances
- Included: Dishwasher(s), Disposal, Dryer(s), Microwave(s), Refrigerator(s), Stove(s)/Range(s), Washer(s), Garbage Disposal, Water Heater: Electric
Features
- Bath Off Primary, Dining Room
- Flooring: Ceramic Tile, Hardwood
- Windows: Double Pane/Storm Window
- Basement: None
- Number of fireplaces: 1
- Fireplace features: Wood Burning, Main Level: 1, Fireplace
Interior area
- Total structure area: 2,028
- Total interior livable area: 2,028 sqft
Property
Parking
- Total spaces: 3
- Parking features: Attached Garage
- Attached garage spaces: 3
Features
- Levels: Two
- Stories: 2
- Entry location: Main
- Patio & porch: Bath Off Primary, Ceramic Tile, Double Pane/Storm Window, Dining Room, Fireplace, Water Heater
- Has view: Yes
- View description: City, Partial, River
- Has water view: Yes
- Water view: River
Lot
- Size: 0.30 Acres
- Features: Curbs, Open Lot, Paved, Deck, Fenced-Partially
- Topography: Sloped,Terraces
- Residential vegetation: Garden Space
Details
- Parcel number: 032000007
- Special conditions: Standard
Construction
Type & style
- Home type: SingleFamily
- Property subtype: Single Family Residence
Materials
- Wood Products
- Foundation: Concrete Ribbon
- Roof: Composition
Condition
- Year built: 1991
- Major remodel year: 1991
Utilities & green energy
- Electric: Company: Cowlitz PUD
- Sewer: Sewer Connected, Company: City of Longview
- Water: Public, Company: City of Longview
Community & neighborhood
Location
- Region: Longview
- Subdivision: Pacific Way
Other
Other facts
- Listing terms: Cash Out,Conventional,FHA,VA Loan
- Cumulative days on market: 2 days
Price history
| Date | Event | Price |
|---|---|---|
| 5/28/2025 | Sold | $510,900+2.2%$252/sqft |
Source: | ||
| 5/11/2025 | Pending sale | $499,900$246/sqft |
Source: | ||
| 5/9/2025 | Listed for sale | $499,900+58.7%$246/sqft |
Source: | ||
| 3/15/2019 | Sold | $315,000-2.2%$155/sqft |
Source: NWMLS #1324992 | ||
| 2/22/2019 | Pending sale | $322,000$159/sqft |
Source: Windermere Kelso/Longview #1324992 | ||
Public tax history
| Year | Property taxes | Tax assessment |
|---|---|---|
| 2024 | $4,373 +3.9% | $537,330 +3.5% |
| 2023 | $4,210 -0.4% | $519,170 -7.4% |
| 2022 | $4,227 | $560,450 +25.6% |
Find assessor info on the county website
Neighborhood: Hillside Acres
Nearby schools
GreatSchools rating
- 8/10Columbia Valley Garden Elementary SchoolGrades: K-5Distance: 1.6 mi
- 5/10Cascade Middle SchoolGrades: 6-8Distance: 1.9 mi
- 5/10Mark Morris High SchoolGrades: 9-12Distance: 2.7 mi

Get pre-qualified for a loan
At Zillow Home Loans, we can pre-qualify you in as little as 5 minutes with no impact to your credit score.An equal housing lender. NMLS #10287.
Sell for more on Zillow
Get a free Zillow Showcase℠ listing and you could sell for .
$515,700
2% more+ $10,314
With Zillow Showcase(estimated)
$526,014


