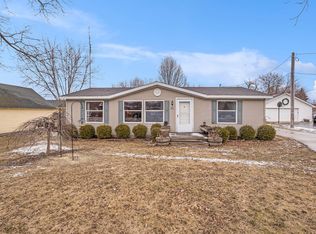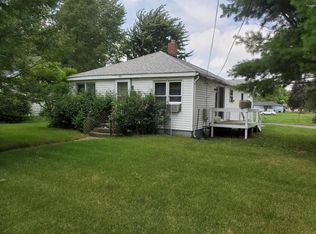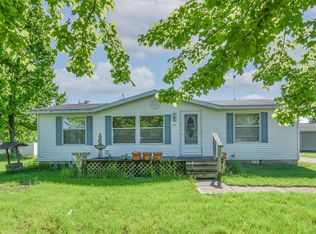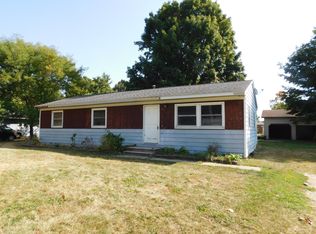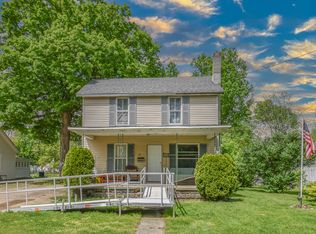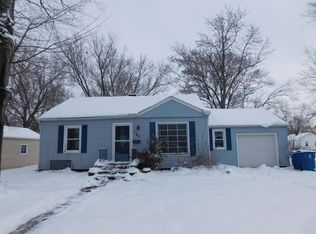Nice older home perfect for single person or couple. large living room. Living room and bedrooms carpeted. Window over kitchen sink, good coounter and cupboard space. Dining room has sliders leading to spacious 11x16 deck. Full bath with shower and closet off downstairs bedroom. 1/2 bath off entry.
Active contingent
Price cut: $10K (10/15)
$145,000
195 Cutter Ave, Coldwater, MI 49036
2beds
1,024sqft
Est.:
Single Family Residence
Built in 1930
0.26 Acres Lot
$149,000 Zestimate®
$142/sqft
$-- HOA
What's special
Window over kitchen sink
- 132 days |
- 34 |
- 0 |
Zillow last checked: 8 hours ago
Listing updated: October 19, 2025 at 06:45am
Listed by:
Jerry Ford 517-279-9548,
Ford Realty 517-279-9548
Source: MichRIC,MLS#: 25038282
Facts & features
Interior
Bedrooms & bathrooms
- Bedrooms: 2
- Bathrooms: 2
- Full bathrooms: 1
- 1/2 bathrooms: 1
- Main level bedrooms: 1
Primary bedroom
- Description: Deep closet, ceiling fan, off full bath
- Level: Main
- Area: 110
- Dimensions: 11.00 x 10.00
Bedroom 2
- Level: Upper
- Area: 141.6
- Dimensions: 12.00 x 11.80
Primary bathroom
- Description: shower, closet
- Level: Main
Bathroom 2
- Description: 1/2 bath off entry
- Level: Main
Dining room
- Description: ceiling fan, sliders to deck
- Level: Main
- Area: 153.68
- Dimensions: 11.30 x 13.60
Kitchen
- Level: Main
- Area: 103.36
- Dimensions: 13.60 x 7.60
Laundry
- Description: storage shelves, w&d inc
- Level: Main
- Area: 75
- Dimensions: 10.00 x 7.50
Living room
- Level: Main
- Area: 252
- Dimensions: 21.00 x 12.00
Other
- Description: Landing
- Level: Upper
- Area: 90
- Dimensions: 9.00 x 10.00
Utility room
- Description: cement floor
- Level: Main
- Area: 176
- Dimensions: 16.00 x 11.00
Heating
- Forced Air
Cooling
- Central Air
Appliances
- Included: Dryer, Range, Refrigerator, Washer
- Laundry: Laundry Room, Main Level, Washer Hookup
Features
- Ceiling Fan(s)
- Flooring: Carpet, Vinyl
- Windows: Replacement, Window Treatments
- Basement: Crawl Space,Michigan Basement,Partial
- Has fireplace: No
Interior area
- Total structure area: 1,024
- Total interior livable area: 1,024 sqft
- Finished area below ground: 0
Property
Parking
- Total spaces: 2
- Parking features: Garage Faces Side, Detached
- Garage spaces: 2
Features
- Stories: 2
Lot
- Size: 0.26 Acres
- Dimensions: 74.25 x 154.80
- Features: Corner Lot, Level
Details
- Additional structures: Second Garage
- Parcel number: 30200000050501
Construction
Type & style
- Home type: SingleFamily
- Architectural style: Traditional
- Property subtype: Single Family Residence
Materials
- Wood Siding
- Roof: Composition
Condition
- New construction: No
- Year built: 1930
Utilities & green energy
- Sewer: Public Sewer
- Water: Public
- Utilities for property: Natural Gas Connected
Community & HOA
Community
- Subdivision: Cutters Addn
Location
- Region: Coldwater
Financial & listing details
- Price per square foot: $142/sqft
- Tax assessed value: $46,944
- Annual tax amount: $1,819
- Date on market: 7/31/2025
- Listing terms: Cash,Conventional
- Road surface type: Paved
Estimated market value
$149,000
$133,000 - $167,000
$1,413/mo
Price history
Price history
| Date | Event | Price |
|---|---|---|
| 10/19/2025 | Contingent | $145,000$142/sqft |
Source: | ||
| 10/15/2025 | Price change | $145,000-6.5%$142/sqft |
Source: | ||
| 7/31/2025 | Listed for sale | $155,000+40.9%$151/sqft |
Source: | ||
| 7/8/2020 | Sold | $110,000$107/sqft |
Source: | ||
| 5/11/2020 | Pending sale | $110,000$107/sqft |
Source: Real Estate Elite Team #20014208 Report a problem | ||
Public tax history
Public tax history
| Year | Property taxes | Tax assessment |
|---|---|---|
| 2025 | $1,819 | $50,800 -2.1% |
| 2024 | -- | $51,900 +8.1% |
| 2023 | -- | $48,000 +16.2% |
Find assessor info on the county website
BuyAbility℠ payment
Est. payment
$886/mo
Principal & interest
$686
Property taxes
$149
Home insurance
$51
Climate risks
Neighborhood: 49036
Nearby schools
GreatSchools rating
- 4/10Jefferson Elementary SchoolGrades: 2-3Distance: 0.3 mi
- 6/10Legg Middle SchoolGrades: 6-8Distance: 1.6 mi
- 5/10Coldwater High SchoolGrades: 9-12Distance: 1.2 mi
- Loading
