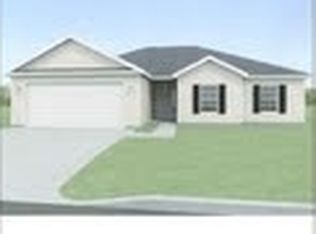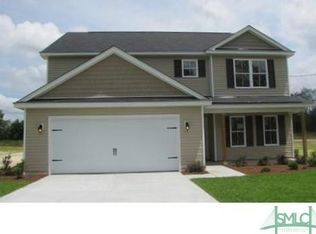Sold for $370,900
$370,900
195 Frank Edwards Road, Ellabell, GA 31308
4beds
2,961sqft
Single Family Residence
Built in 2015
0.52 Acres Lot
$374,500 Zestimate®
$125/sqft
$2,929 Estimated rent
Home value
$374,500
$348,000 - $401,000
$2,929/mo
Zestimate® history
Loading...
Owner options
Explore your selling options
What's special
Looking for a large home & a little privacy in a rural subdivision? No neighbor to your left & wooded views. The "MAGNOLIA" floor plan by Horizon Home Builders has 4 bedrooms and 2.5 bathrooms ~ 2,900+ square feet! Open concept living area includes kitchen, living room & sep dining room. Luxury master suite downstairs with HUGE walk in closet leads to the laundry room. 3 bedrooms, a full bath & BONUS room upstairs. Kitchen features: 30" upper cabinets and spacious bottom cabinets, lots of counter space, stainless appliances, pantry & island. Spray foam insulation in attic helps keep power bills down! In your private back yard - grill on the covered patio, take a dip in the recessed above ground pool, park your lawn mower under the shelter that's attached to a storage building. The driveway has been extended for parking & easy entry into the reinforced 14ft gate. The property also borders Mill Creek that runs right behind the fence line. ASK about seller paid closing costs for???????????????????????????????????????? buyers!
Zillow last checked: 8 hours ago
Listing updated: March 28, 2025 at 03:23pm
Listed by:
Melissa Thurston 912-247-4298,
Summit Homes & Land, LLC
Bought with:
Cynthia Harney, 368921
Keller Williams Coastal Area P
Source: Hive MLS,MLS#: SA325366
Facts & features
Interior
Bedrooms & bathrooms
- Bedrooms: 4
- Bathrooms: 3
- Full bathrooms: 2
- 1/2 bathrooms: 1
Heating
- Electric, Heat Pump
Cooling
- Central Air, Electric
Appliances
- Included: Dishwasher, Electric Water Heater, Microwave, Oven, Plumbed For Ice Maker, Range, Self Cleaning Oven, Refrigerator
- Laundry: Laundry Room
Features
- Breakfast Area, Ceiling Fan(s), Double Vanity, Entrance Foyer, Garden Tub/Roman Tub, Kitchen Island, Main Level Primary, Primary Suite, Pantry, Pull Down Attic Stairs, Recessed Lighting, Tub Shower
- Windows: Double Pane Windows
- Attic: Pull Down Stairs
- Number of fireplaces: 1
- Fireplace features: Factory Built, Living Room, Wood Burning Stove
- Common walls with other units/homes: No Common Walls
Interior area
- Total interior livable area: 2,961 sqft
Property
Parking
- Total spaces: 2
- Parking features: Attached, Garage Door Opener
- Garage spaces: 2
Features
- Patio & porch: Covered, Patio, Front Porch
- Pool features: Above Ground
- Fencing: Wood,Privacy,Yard Fenced
- Has view: Yes
- View description: Creek/Stream, Trees/Woods
- Has water view: Yes
- Water view: Creek/Stream
- Waterfront features: Creek
Lot
- Size: 0.52 Acres
- Features: Back Yard, Garden, Private
Details
- Additional structures: Storage
- Parcel number: 024S047
- Zoning: PD
- Zoning description: Single Family
- Special conditions: Standard
Construction
Type & style
- Home type: SingleFamily
- Architectural style: Traditional
- Property subtype: Single Family Residence
Materials
- Vinyl Siding, Wood Siding
- Foundation: Slab
- Roof: Composition
Condition
- Year built: 2015
Details
- Builder model: Magnolia
- Builder name: Horizon Home Builders of Savannah
Utilities & green energy
- Sewer: Septic Tank
- Water: Shared Well
- Utilities for property: Cable Available
Green energy
- Energy efficient items: Windows
Community & neighborhood
Community
- Community features: Street Lights
Location
- Region: Ellabell
- Subdivision: Brewton Acres
HOA & financial
HOA
- Has HOA: Yes
- HOA fee: $200 annually
- Association name: Brewton Acres HOA
Other
Other facts
- Listing agreement: Exclusive Right To Sell
- Listing terms: Cash,Conventional,1031 Exchange,FHA,USDA Loan,VA Loan
- Ownership type: Homeowner/Owner
- Road surface type: Paved
Price history
| Date | Event | Price |
|---|---|---|
| 3/28/2025 | Sold | $370,900-3.4%$125/sqft |
Source: | ||
| 3/8/2025 | Pending sale | $383,900$130/sqft |
Source: | ||
| 2/28/2025 | Price change | $383,900-1.3%$130/sqft |
Source: | ||
| 2/5/2025 | Price change | $388,900-0.3%$131/sqft |
Source: | ||
| 1/29/2025 | Price change | $389,900-2.5%$132/sqft |
Source: | ||
Public tax history
| Year | Property taxes | Tax assessment |
|---|---|---|
| 2024 | $3,560 +16.8% | $147,840 +19.3% |
| 2023 | $3,048 +13.9% | $123,880 +17.4% |
| 2022 | $2,676 +1.2% | $105,520 +15.5% |
Find assessor info on the county website
Neighborhood: 31308
Nearby schools
GreatSchools rating
- 9/10Bryan County Elementary SchoolGrades: PK-5Distance: 5 mi
- 5/10Bryan County Middle SchoolGrades: 6-8Distance: 5 mi
- 5/10Bryan County High SchoolGrades: 9-12Distance: 5.1 mi
Schools provided by the listing agent
- Elementary: Lanier Primary
- Middle: Bryan
- High: Bryan
Source: Hive MLS. This data may not be complete. We recommend contacting the local school district to confirm school assignments for this home.
Get pre-qualified for a loan
At Zillow Home Loans, we can pre-qualify you in as little as 5 minutes with no impact to your credit score.An equal housing lender. NMLS #10287.
Sell with ease on Zillow
Get a Zillow Showcase℠ listing at no additional cost and you could sell for —faster.
$374,500
2% more+$7,490
With Zillow Showcase(estimated)$381,990

