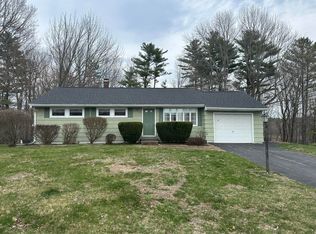Cape style home offering ONE level living with 3 bedrooms and bath on the first floor. The second floor is unfinished. You can keep the second floor for great storage or finish the space and add value to this home. This 3 bedroom, 1 bath home sits on .92 acre lot without any houses out behind...nice views out the back. Also offers: Detached garage, updated heating system & oil tank, full basement, masonry chimney, spacious wide paved driveway. Large out building in backyard could be great added storage, chicken coop or a great play house. Wrap around porch. Home has some fresh paint & new carpet in living room. There is a laundry room in basement with a 'dog house' style bulkhead to the backyard. Basement also has a workshop area. Circuit breakers, city sewer & water. Quality stick built home is ready for your personal touches. Home is centrally located between I-95 exits for Sabattus or Lewiston. Come see 195 Golder Road Lewiston, Maine today!
This property is off market, which means it's not currently listed for sale or rent on Zillow. This may be different from what's available on other websites or public sources.
