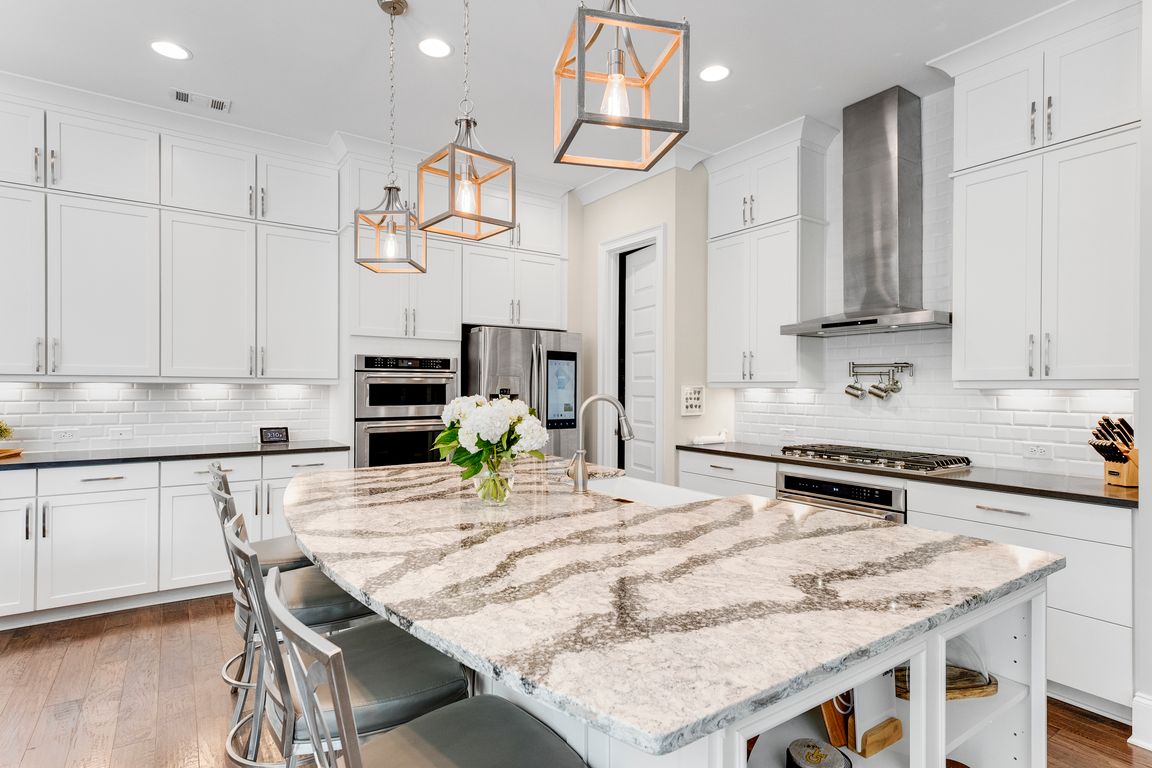
ActivePrice cut: $75K (9/12)
$1,625,000
7beds
5,995sqft
195 Horizon Hl, Milton, GA 30004
7beds
5,995sqft
Single family residence
Built in 2016
1.03 Acres
3 Garage spaces
$271 price/sqft
$500 annually HOA fee
What's special
Private milton cul-de-sacOversized islandSpacious family roomKeeping roomSecondary kitchenPrivate oasisPremium appliances
Priced below appraised value, this 7-bedroom, 5-bath estate offers nearly 6,000 square feet of beautifully crafted living on more than an acre of wooded privacy, tucked away on a private Milton cul-de-sac. The home features a chef's kitchen with custom cabinetry, premium appliances, and an oversized island that flows into light-filled ...
- 80 days |
- 1,065 |
- 38 |
Source: GAMLS,MLS#: 10559405
Travel times
Kitchen
Living Room
Primary Bedroom
Zillow last checked: 7 hours ago
Listing updated: September 25, 2025 at 09:31am
Listed by:
Jen Vasquez 404-668-7735,
BHHS Georgia Properties
Source: GAMLS,MLS#: 10559405
Facts & features
Interior
Bedrooms & bathrooms
- Bedrooms: 7
- Bathrooms: 5
- Full bathrooms: 5
- Main level bathrooms: 1
- Main level bedrooms: 1
Rooms
- Room types: Den, Bonus Room, Media Room, Game Room, Office
Dining room
- Features: Seats 12+, Separate Room
Kitchen
- Features: Kitchen Island, Second Kitchen, Breakfast Room, Breakfast Bar, Walk-in Pantry
Heating
- Central
Cooling
- Central Air, Zoned, Ceiling Fan(s)
Appliances
- Included: Dishwasher, Disposal, Double Oven, Dryer, Microwave, Gas Water Heater, Refrigerator, Washer
- Laundry: Upper Level
Features
- Double Vanity, Walk-In Closet(s), High Ceilings, Separate Shower, Wine Cellar, Entrance Foyer
- Flooring: Tile, Carpet, Hardwood
- Windows: Window Treatments
- Basement: Full
- Number of fireplaces: 3
- Fireplace features: Basement, Gas Log, Gas Starter, Family Room
- Common walls with other units/homes: No Common Walls
Interior area
- Total structure area: 5,995
- Total interior livable area: 5,995 sqft
- Finished area above ground: 4,160
- Finished area below ground: 1,835
Video & virtual tour
Property
Parking
- Total spaces: 3
- Parking features: Garage
- Has garage: Yes
Features
- Levels: Three Or More
- Stories: 3
- Patio & porch: Deck, Porch
- Exterior features: Other, Sprinkler System
- Fencing: Other
- Has view: Yes
- View description: Seasonal View
Lot
- Size: 1.03 Acres
- Features: Cul-De-Sac, Private
- Residential vegetation: Partially Wooded, Grassed
Details
- Parcel number: 22 368008770369
- Other equipment: Home Theater
Construction
Type & style
- Home type: SingleFamily
- Architectural style: Traditional,Brick 3 Side
- Property subtype: Single Family Residence
Materials
- Brick, Other
- Foundation: Slab
- Roof: Composition
Condition
- Updated/Remodeled
- New construction: No
- Year built: 2016
Utilities & green energy
- Electric: 220 Volts
- Sewer: Public Sewer
- Water: Public
- Utilities for property: Cable Available, Electricity Available, Natural Gas Available, Phone Available, Water Available, Underground Utilities, Sewer Available, High Speed Internet
Green energy
- Energy efficient items: Appliances, Insulation, Thermostat, Roof
Community & HOA
Community
- Features: Street Lights, Sidewalks
- Security: Smoke Detector(s)
- Subdivision: Woodwinds at New Providence
HOA
- Has HOA: Yes
- Services included: Trash
- HOA fee: $500 annually
Location
- Region: Milton
Financial & listing details
- Price per square foot: $271/sqft
- Tax assessed value: $1,090,500
- Annual tax amount: $9,727
- Date on market: 7/18/2025
- Listing agreement: Exclusive Right To Sell
- Listing terms: Cash,Conventional,FHA,VA Loan
- Electric utility on property: Yes