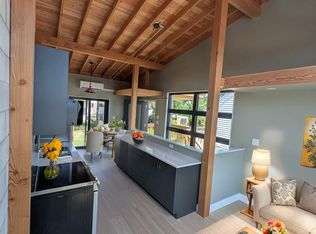EAST CITY ELEGANCE // This is suite number, 306. Offering approximately 850 sqft of interior luxury // 1 bedroom plus den, 1.5 baths // This new development is a contemporary interpretation of the original hospital legacy of masonry architecture. Carefully chosen, custom finishes throughout. Thoughtfully designed with expansive 9ft ceilings, oversized windows & sunlight galore. Chef inspired kitchen with stainless steel appliances, quartz counter tops, contemporary style cabinetry, and slow close everything. Pull-out drawer for organized rubbish. The primary bedroom holds a walk-in style closet, leading through to the 5pc ensuite bathroom with a double vanity and bathtub. Located by the front foyer is extra sleeping, working or storage space in the oversized den. Plus a powder room with stacked laundry set-up. Don't forget the oversized balcony! Low maintenance living, in a lovely community with all of your favourite amenities nearby. Includes water, gas, one underground parking space and one convenient storage locker.
Apartment for rent
C$2,700/mo
195 Hunter St E #306, Peterborough, ON K9H 1G4
2beds
Price may not include required fees and charges.
Apartment
Available now
-- Pets
Air conditioner, central air
In bathroom laundry
1 Parking space parking
Natural gas, forced air
What's special
Interior luxuryOversized windowsSunlight galoreChef inspired kitchenStainless steel appliancesQuartz counter topsContemporary style cabinetry
- 47 days
- on Zillow |
- -- |
- -- |
Travel times
Looking to buy when your lease ends?
See how you can grow your down payment with up to a 6% match & 4.15% APY.
Facts & features
Interior
Bedrooms & bathrooms
- Bedrooms: 2
- Bathrooms: 2
- Full bathrooms: 2
Heating
- Natural Gas, Forced Air
Cooling
- Air Conditioner, Central Air
Appliances
- Included: Dryer, Washer
- Laundry: In Bathroom, In Unit, In-Suite Laundry
Features
- Elevator, Storage
Property
Parking
- Total spaces: 1
- Details: Contact manager
Features
- Exterior features: Balcony, Barbecue, Bicycle storage, Bike Storage, Clear View, Common Elements included in rent, Community BBQ, Doors Swing In, Elevator, Garage Door Opener, Gas included in rent, Heating included in rent, Heating system: Forced Air, Heating: Gas, Hospital, In Bathroom, In-Suite Laundry, Lake Access, Lake/Pond, Lot Features: Clear View, Hospital, Lake Access, Lake/Pond, Public Transit, Rec./Commun.Centre, Open Floor Plan, PSCC, Parking included in rent, Party Room/Meeting Room, Public Transit, Rec./Commun.Centre, Recreation Facility included in rent, Rooftop Deck/Garden, Storage, Terrace Balcony, Visitor Parking, Water Heater included in rent, Water included in rent
Construction
Type & style
- Home type: Apartment
- Property subtype: Apartment
Utilities & green energy
- Utilities for property: Gas, Water
Community & HOA
Location
- Region: Peterborough
Financial & listing details
- Lease term: Contact For Details
Price history
Price history is unavailable.
Neighborhood: Ashburnham
There are 4 available units in this apartment building
![[object Object]](https://photos.zillowstatic.com/fp/04a20c3c89639e8d1c75387eaec58d56-p_i.jpg)
