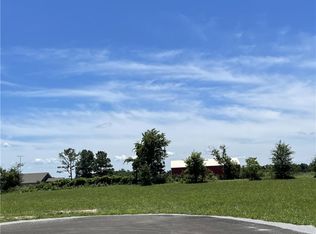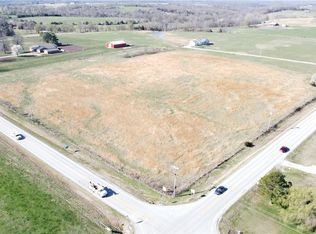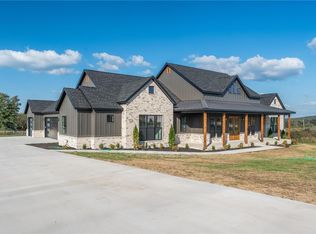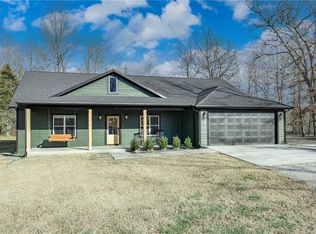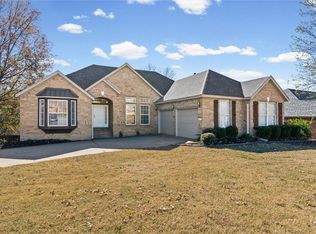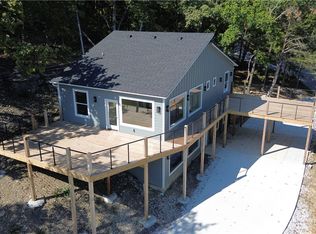Buyer Incentive: Offering $3,500 in preferred lender credit. Another stunning new construction coming to Whitetail Estates! The 4 bdrm, 2 bath, modern farmhouse situated on a 1+ acres estate lot, complete 11/14, will showcase custom finishes throughout. The perfect, split floorplan w/ Kitchen/Dining open to Living Room, floor to ceiling hearth w/ built-ins, butlers pantry, dedicated office, custom cabinetry w/ lighting, mudroom w/ lockers & Primary suite w/ designer closet are only part of what makes this home spectacular. Other amenities include: LED lighting, LVP flooring, 3cm granite/quartz, Zip system, tankless instant hot water heater, whole house electrical surge protector and pre-wired for whole house generator. Don't miss out on making this next Whitetail Estates home yours!
New construction
$715,000
195 Madison #7218, Hindsville, AR 72738
4beds
2,847sqft
Est.:
Single Family Residence
Built in 2025
1.02 Acres Lot
$699,500 Zestimate®
$251/sqft
$-- HOA
What's special
Dedicated officeModern farmhouseSplit floorplanCustom finishesLvp flooringLed lighting
- 217 days |
- 148 |
- 4 |
Zillow last checked: 8 hours ago
Listing updated: December 11, 2025 at 06:48am
Listed by:
Amber Nye 479-586-1141,
Coldwell Banker Harris McHaney & Faucette-Rogers 479-696-0600
Source: ArkansasOne MLS,MLS#: 1308601 Originating MLS: Northwest Arkansas Board of REALTORS MLS
Originating MLS: Northwest Arkansas Board of REALTORS MLS
Tour with a local agent
Facts & features
Interior
Bedrooms & bathrooms
- Bedrooms: 4
- Bathrooms: 3
- Full bathrooms: 2
- 1/2 bathrooms: 1
Primary bedroom
- Level: Main
Bedroom
- Level: Main
Bedroom
- Level: Main
Bedroom
- Level: Main
Primary bathroom
- Level: Main
Den
- Level: Main
Eat in kitchen
- Level: Main
Garage
- Level: Main
Kitchen
- Level: Main
Living room
- Level: Main
Utility room
- Level: Main
Heating
- Central, Gas
Cooling
- Central Air, Electric
Appliances
- Included: Built-In Range, Built-In Oven, Dishwasher, Electric Oven, Gas Cooktop, Disposal, Gas Water Heater, Hot Water Circulator, Microwave, Tankless Water Heater, ENERGY STAR Qualified Appliances, Plumbed For Ice Maker
- Laundry: Washer Hookup, Dryer Hookup
Features
- Attic, Built-in Features, Ceiling Fan(s), Granite Counters, Pantry, Programmable Thermostat, Quartz Counters, Split Bedrooms, Storage, Walk-In Closet(s)
- Flooring: Laminate, Simulated Wood
- Basement: None
- Number of fireplaces: 1
- Fireplace features: Gas Log, Gas Starter, Living Room
Interior area
- Total structure area: 2,847
- Total interior livable area: 2,847 sqft
Video & virtual tour
Property
Parking
- Total spaces: 2
- Parking features: Attached, Garage, Garage Door Opener
- Has attached garage: Yes
- Covered spaces: 2
Features
- Levels: One
- Stories: 1
- Patio & porch: Covered, Patio
- Exterior features: Concrete Driveway
- Fencing: None
- Waterfront features: None
Lot
- Size: 1.02 Acres
- Features: Cleared, Landscaped, Level, None, Subdivision
Details
- Additional structures: None
- Parcel number: 04100004000
Construction
Type & style
- Home type: SingleFamily
- Architectural style: Traditional
- Property subtype: Single Family Residence
Materials
- Brick, Concrete
- Foundation: Slab
- Roof: Architectural,Shingle
Condition
- To Be Built
- New construction: Yes
- Year built: 2025
Utilities & green energy
- Sewer: Septic Tank
- Water: Public
- Utilities for property: Electricity Available, Natural Gas Available, Septic Available, Water Available
Green energy
- Energy efficient items: Appliances
Community & HOA
Community
- Security: Smoke Detector(s)
- Subdivision: Whitetail Valley Estates
Location
- Region: Hindsville
Financial & listing details
- Price per square foot: $251/sqft
- Date on market: 5/20/2025
- Cumulative days on market: 218 days
- Road surface type: Paved
Estimated market value
$699,500
$665,000 - $734,000
$3,053/mo
Price history
Price history
| Date | Event | Price |
|---|---|---|
| 5/20/2025 | Listed for sale | $715,000$251/sqft |
Source: | ||
Public tax history
Public tax history
Tax history is unavailable.BuyAbility℠ payment
Est. payment
$3,285/mo
Principal & interest
$2773
Property taxes
$262
Home insurance
$250
Climate risks
Neighborhood: 72738
Nearby schools
GreatSchools rating
- NAWatson Primary SchoolGrades: PK-2Distance: 9.6 mi
- 6/10Huntsville Middle SchoolGrades: 6-8Distance: 9.6 mi
- 4/10Huntsville High SchoolGrades: 9-12Distance: 10.2 mi
Schools provided by the listing agent
- District: Huntsville
Source: ArkansasOne MLS. This data may not be complete. We recommend contacting the local school district to confirm school assignments for this home.
- Loading
- Loading
