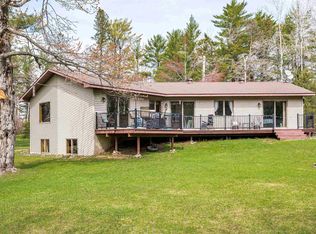Sold for $230,000
$230,000
195 Mattson Rd, Esko, MN 55733
3beds
885sqft
Single Family Residence
Built in 1935
1.01 Acres Lot
$256,000 Zestimate®
$260/sqft
$1,682 Estimated rent
Home value
$256,000
$243,000 - $269,000
$1,682/mo
Zestimate® history
Loading...
Owner options
Explore your selling options
What's special
If you've been dreaming of a sweet cottage in the woods, then this is the home for you! Imagine relaxing on the front porch while enjoying your private, wooded 1 acre lot in Esko. The main floor offers a sunny kitchen with a combined dining space, a cozy living room, a primary bedroom and a large bathroom with 2 showers! Two additional bedrooms are located on the upper level. Outside you will find a two car garage, substantial parking and a large yard with room to roam. Attention Investors...with a little TLC this home has great potential!
Zillow last checked: 8 hours ago
Listing updated: September 08, 2025 at 04:18pm
Listed by:
Christi Pionk Slattengren 218-590-2844,
Messina & Associates Real Estate
Bought with:
Emily Davis, MN 40533979
eXp Realty, LLC- MN
Source: Lake Superior Area Realtors,MLS#: 6111187
Facts & features
Interior
Bedrooms & bathrooms
- Bedrooms: 3
- Bathrooms: 1
- Full bathrooms: 1
- Main level bedrooms: 1
Primary bedroom
- Level: Main
- Area: 198 Square Feet
- Dimensions: 11 x 18
Bedroom
- Level: Second
- Area: 72 Square Feet
- Dimensions: 8 x 9
Bedroom
- Level: Second
- Area: 120 Square Feet
- Dimensions: 8 x 15
Bathroom
- Description: tub/shower plus another shower
- Level: Main
- Area: 96 Square Feet
- Dimensions: 8 x 12
Dining room
- Description: Combine with kitchen
- Level: Main
- Area: 136 Square Feet
- Dimensions: 8 x 17
Kitchen
- Level: Main
- Area: 120 Square Feet
- Dimensions: 8 x 15
Living room
- Level: Main
- Area: 195 Square Feet
- Dimensions: 13 x 15
Heating
- Propane
Appliances
- Included: Water Heater-Electric, Dryer, Range, Refrigerator, Washer
- Laundry: Dryer Hook-Ups, Washer Hookup
Features
- Ceiling Fan(s), Eat In Kitchen
- Doors: Patio Door
- Basement: Partial,Unfinished,Washer Hook-Ups,Dryer Hook-Ups
- Has fireplace: No
Interior area
- Total interior livable area: 885 sqft
- Finished area above ground: 885
- Finished area below ground: 0
Property
Parking
- Total spaces: 2
- Parking features: Gravel, Off Street, RV Parking, Detached
- Garage spaces: 2
- Has uncovered spaces: Yes
Features
- Patio & porch: Deck, Porch
- Has view: Yes
- View description: Typical
Lot
- Size: 1.01 Acres
- Dimensions: 300' x 146'
- Features: Many Trees
- Residential vegetation: Heavily Wooded
Details
- Foundation area: 594
- Parcel number: 780207660
Construction
Type & style
- Home type: SingleFamily
- Architectural style: Bungalow
- Property subtype: Single Family Residence
Materials
- Vinyl, Frame/Wood
- Foundation: Concrete Perimeter
- Roof: Asphalt Shingle
Condition
- Previously Owned
- Year built: 1935
Utilities & green energy
- Electric: Minnesota Power
- Sewer: Private Sewer
- Water: Private
Community & neighborhood
Location
- Region: Esko
Other
Other facts
- Listing terms: Cash,Conventional
- Road surface type: Unimproved
Price history
| Date | Event | Price |
|---|---|---|
| 11/30/2023 | Sold | $230,000-4.1%$260/sqft |
Source: | ||
| 10/27/2023 | Pending sale | $239,900$271/sqft |
Source: | ||
| 10/23/2023 | Listed for sale | $239,900$271/sqft |
Source: | ||
Public tax history
| Year | Property taxes | Tax assessment |
|---|---|---|
| 2025 | $1,836 +0.7% | $189,500 +3.9% |
| 2024 | $1,824 +1.4% | $182,400 +8.3% |
| 2023 | $1,798 +15.4% | $168,400 +1.1% |
Find assessor info on the county website
Neighborhood: 55733
Nearby schools
GreatSchools rating
- 9/10Winterquist Elementary SchoolGrades: PK-6Distance: 2.2 mi
- 10/10Lincoln SecondaryGrades: 7-12Distance: 2.2 mi
Get pre-qualified for a loan
At Zillow Home Loans, we can pre-qualify you in as little as 5 minutes with no impact to your credit score.An equal housing lender. NMLS #10287.
Sell for more on Zillow
Get a Zillow Showcase℠ listing at no additional cost and you could sell for .
$256,000
2% more+$5,120
With Zillow Showcase(estimated)$261,120

