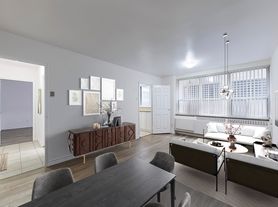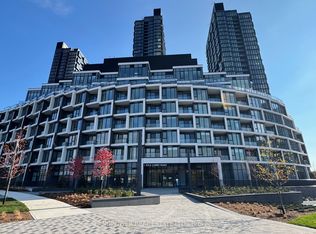The Bread Company Condos! Brand new 1-bed+den featuring bright & sunny west views , 549 sf of living space, and functional open concept floor plan. Stylish and modern interior with engineered hardwood floors throughout, 9 ft exposed concrete ceilings, concrete feature walls, & floor-to-ceiling windows. Well-appointed kitchen includes slab-style cabinets, quartz counters, gas cooking, & stainless steel appliances. Walking distance to everything, including countless restaurants, cafes, bars, & shopping. The Dundas Streetcar and St. Patrick Station are right outside the front door. Steps to Baldwin Village, Art Gallery of Ontario, Hospital Row, and the University of Toronto. Wonderful building amenities: concierge, fitness room, party room, outdoor terrace, and visitor parking.
Apartment for rent
C$2,350/mo
195 McCaul St #420, Toronto, ON M5T 0E5
2beds
Price may not include required fees and charges.
Apartment
Available now
No pets
Central air
In unit laundry
-- Parking
Electric
What's special
Engineered hardwood floorsFloor-to-ceiling windowsWell-appointed kitchenSlab-style cabinetsQuartz countersGas cookingStainless steel appliances
- 8 days |
- -- |
- -- |
Travel times
Looking to buy when your lease ends?
Consider a first-time homebuyer savings account designed to grow your down payment with up to a 6% match & a competitive APY.
Facts & features
Interior
Bedrooms & bathrooms
- Bedrooms: 2
- Bathrooms: 1
- Full bathrooms: 1
Heating
- Electric
Cooling
- Central Air
Appliances
- Included: Dryer, Oven, Range, Washer
- Laundry: In Unit, In-Suite Laundry
Features
- Ceiling Fan(s)
Property
Parking
- Details: Contact manager
Features
- Exterior features: Building Insurance included in rent, Clear View, Common Elements included in rent, Concierge, Concierge/Security, Exercise Room, Heating: Electric, Hospital, In-Suite Laundry, Library, Lot Features: Clear View, Hospital, Library, Park, Public Transit, Rec./Commun.Centre, Park, Party Room/Meeting Room, Pets - No, Public Transit, Rec./Commun.Centre, Rooftop Deck/Garden, Security System, TSCC, Underground, View Type: Clear, Visitor Parking, Water included in rent
Construction
Type & style
- Home type: Apartment
- Property subtype: Apartment
Utilities & green energy
- Utilities for property: Water
Building
Management
- Pets allowed: No
Community & HOA
Location
- Region: Toronto
Financial & listing details
- Lease term: Contact For Details
Price history
Price history is unavailable.
Neighborhood: Kensington
There are 6 available units in this apartment building

