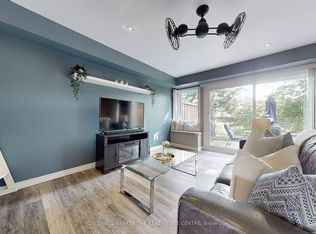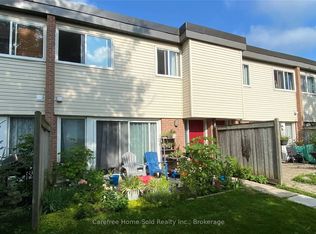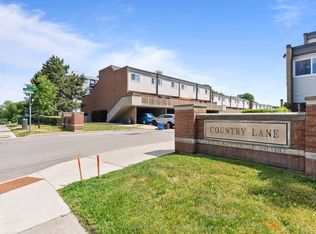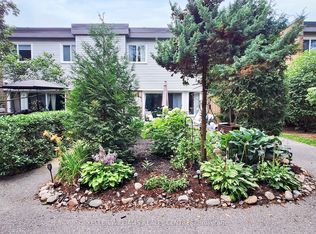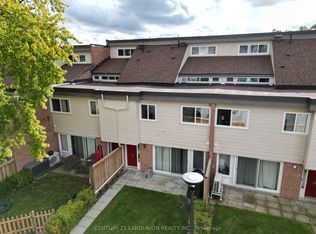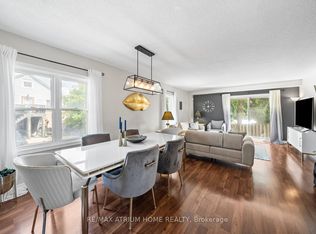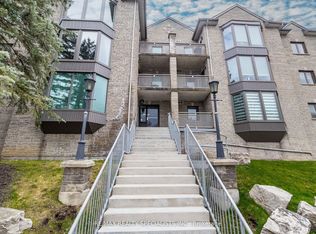Welcome To The Best Value Country Lanes Has To Offer! With Over 1400 sq/ft Of Living Space, This Desirable 'Garden Model' Fronts Onto The Back End Of The Aurora Senior Public School Schoolyard. Lush Vegetation For Extensive Privacy Adds To The Appeal In This Area Of The Complex. Aurora High School Is Located Directly To The West Of The Complex Making This An Ideal Location For Kids Of All Ages. It Has Been Tastefully Refinished With Luxury Vinyl Plank Flooring, Trim, Pot Lights, Window Coverings, Paint, Lighting And Smooth Ceilings Throughout. Generous Use Of Potlights And Ceiling Fans Provide Excellent Lighting And Comfort. The Incredibly Efficient Electric Forced Heat And Air Conditioning Systems Provide For Amazing Climatization Depending On Where And When It's Needed. This Suite Also Boasts Well Over 300 sq/ft Of Crawlspace Storage. Upgraded Specialty Sound Insulation In The Stairwells, Basement And Living Room Are Great For Heat Retention And A Quieter Living Experience. The Carport Entry Door Was Replaced In 2024 And The Garden One This In November of 2025. Outside Privacy Fences And Windows Were Also Replaced In 2024. The Property Offers A Communal Inground Pool, Child Safe Play Area And A Ravine That Is Ideal For Outdoor Activities For All Ages. Located Just Minutes From Aurora's Main Intersection, All That Aurora Has To Offer Is Just Minutes Away!
For sale
C$579,900
195 Milestone Cres, Aurora, ON L4G 3M2
3beds
2baths
Townhouse
Built in ----
-- sqft lot
$-- Zestimate®
C$--/sqft
C$709/mo HOA
What's special
Window coveringsSmooth ceilings throughoutCommunal inground poolChild safe play area
- 16 hours |
- 8 |
- 1 |
Zillow last checked: 8 hours ago
Listing updated: 22 hours ago
Listed by:
COLDWELL BANKER THE REAL ESTATE CENTRE
Source: TRREB,MLS®#: N12645226 Originating MLS®#: Toronto Regional Real Estate Board
Originating MLS®#: Toronto Regional Real Estate Board
Facts & features
Interior
Bedrooms & bathrooms
- Bedrooms: 3
- Bathrooms: 2
Primary bedroom
- Level: Third
- Dimensions: 4.52 x 3.76
Bedroom
- Level: Third
- Dimensions: 3.38 x 2.51
Bedroom
- Level: Upper
- Dimensions: 4.11 x 3.05
Dining room
- Level: Second
- Dimensions: 3.12 x 3.05
Great room
- Level: Main
- Dimensions: 5.79 x 4.98
Kitchen
- Level: Second
- Dimensions: 3.05 x 2.46
Laundry
- Level: Lower
- Dimensions: 3.2 x 2.44
Heating
- Heat Pump, Electric
Cooling
- Central Air
Appliances
- Included: Water Heater
- Laundry: Ensuite
Features
- Basement: Crawl Space
- Has fireplace: No
Interior area
- Living area range: 1000-1199 null
Property
Parking
- Total spaces: 2
- Parking features: Carport
- Has carport: Yes
Details
- Parcel number: 294850065
Construction
Type & style
- Home type: Townhouse
- Property subtype: Townhouse
Materials
- Aluminum Siding, Brick
Community & HOA
HOA
- Services included: Water Included, Common Elements Included, Parking Included, Building Insurance Included
- HOA fee: C$709 monthly
- HOA name: YRCC
Location
- Region: Aurora
Financial & listing details
- Annual tax amount: C$1,940
- Date on market: 12/21/2025
COLDWELL BANKER THE REAL ESTATE CENTRE
By pressing Contact Agent, you agree that the real estate professional identified above may call/text you about your search, which may involve use of automated means and pre-recorded/artificial voices. You don't need to consent as a condition of buying any property, goods, or services. Message/data rates may apply. You also agree to our Terms of Use. Zillow does not endorse any real estate professionals. We may share information about your recent and future site activity with your agent to help them understand what you're looking for in a home.
Price history
Price history
Price history is unavailable.
Public tax history
Public tax history
Tax history is unavailable.Climate risks
Neighborhood: L4G
Nearby schools
GreatSchools rating
No schools nearby
We couldn't find any schools near this home.
- Loading
