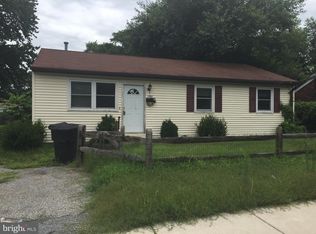Sold for $255,000
$255,000
195 Mitscher Rd, Dover, DE 19901
3beds
1,040sqft
Single Family Residence
Built in 1987
8,364 Square Feet Lot
$258,000 Zestimate®
$245/sqft
$1,820 Estimated rent
Home value
$258,000
$240,000 - $276,000
$1,820/mo
Zestimate® history
Loading...
Owner options
Explore your selling options
What's special
Major Price Adjustment!! Welcome to 195 Mitscher Rd Property! A charming and updated 3-bedroom, 1.1-bathroom Rancher in the heart of Dover, offering the perfect blend of comfort, convenience, and energy efficiency. This well-maintained home is ideally situated just minutes from Dover Air Force Base, as well as close to schools, shopping, and recreational areas for easy everyday living. Inside, you’ll find a warm and inviting space featuring fresh laminate flooring in the main living areas and a bright, spacious eat-in kitchen—perfect for family meals. The home’s functional layout, while the huge fenced backyard offers privacy and space for outdoor enjoyment. Recent updates include a refreshed deck and a large storage shed, adding even more value to this already wonderful property. Energy-saving solar panels help reduce utility costs that will be paid off at closing. Whether you're a first-time homebuyer, a military family looking for a convenient location, Downsizing, or seeking a great investment opportunity, this move-in-ready Rancher is Available No! Don’t miss your chance to own this well-loved home in a prime Dover location. Schedule your showing today!
Zillow last checked: 8 hours ago
Listing updated: July 25, 2025 at 04:23pm
Listed by:
Dorothy Burton 302-331-5335,
Samson Properties of DE, LLC
Bought with:
MJ Jenkins, RS-0023964
Century 21 Gold Key-Dover
Source: Bright MLS,MLS#: DEKT2037694
Facts & features
Interior
Bedrooms & bathrooms
- Bedrooms: 3
- Bathrooms: 2
- Full bathrooms: 1
- 1/2 bathrooms: 1
- Main level bathrooms: 2
- Main level bedrooms: 3
Basement
- Area: 0
Heating
- Forced Air, Natural Gas
Cooling
- Central Air, Electric
Appliances
- Included: Dishwasher, Dryer, Microwave, Self Cleaning Oven, Refrigerator, Washer, Water Heater, Electric Water Heater
Features
- Bathroom - Tub Shower, Attic, Combination Kitchen/Dining, Floor Plan - Traditional, Eat-in Kitchen, Kitchen - Table Space
- Flooring: Carpet
- Has basement: No
- Has fireplace: No
Interior area
- Total structure area: 1,040
- Total interior livable area: 1,040 sqft
- Finished area above ground: 1,040
- Finished area below ground: 0
Property
Parking
- Total spaces: 2
- Parking features: On Street, Driveway
- Uncovered spaces: 2
Accessibility
- Accessibility features: None
Features
- Levels: One
- Stories: 1
- Pool features: None
Lot
- Size: 8,364 sqft
- Dimensions: 55.66 x 150.20
Details
- Additional structures: Above Grade, Below Grade
- Parcel number: ED0506818043001000
- Zoning: R7
- Special conditions: Standard
Construction
Type & style
- Home type: SingleFamily
- Architectural style: Ranch/Rambler
- Property subtype: Single Family Residence
Materials
- Stick Built
- Foundation: Slab
- Roof: Architectural Shingle
Condition
- Very Good
- New construction: No
- Year built: 1987
Utilities & green energy
- Sewer: Public Sewer
- Water: Public
Community & neighborhood
Location
- Region: Dover
- Subdivision: None Available
Other
Other facts
- Listing agreement: Exclusive Right To Sell
- Listing terms: Cash,Conventional,FHA
- Ownership: Fee Simple
Price history
| Date | Event | Price |
|---|---|---|
| 7/25/2025 | Sold | $255,000+4.1%$245/sqft |
Source: | ||
| 6/20/2025 | Pending sale | $245,000$236/sqft |
Source: | ||
| 6/7/2025 | Price change | $245,000-9.2%$236/sqft |
Source: | ||
| 5/30/2025 | Listed for sale | $269,900+68.7%$260/sqft |
Source: | ||
| 9/24/2018 | Listing removed | $160,000$154/sqft |
Source: The Moving Experience De Inc #1002282450 Report a problem | ||
Public tax history
| Year | Property taxes | Tax assessment |
|---|---|---|
| 2024 | $1,094 +9.6% | $242,700 +615.9% |
| 2023 | $998 +294% | $33,900 |
| 2022 | $253 +3.8% | $33,900 |
Find assessor info on the county website
Neighborhood: 19901
Nearby schools
GreatSchools rating
- 3/10East Dover Elementary SchoolGrades: K-4Distance: 1.1 mi
- NACentral Middle SchoolGrades: 7-8Distance: 0.7 mi
- NADover High SchoolGrades: 9-12Distance: 3.4 mi
Schools provided by the listing agent
- High: Dover
- District: Capital
Source: Bright MLS. This data may not be complete. We recommend contacting the local school district to confirm school assignments for this home.
Get a cash offer in 3 minutes
Find out how much your home could sell for in as little as 3 minutes with a no-obligation cash offer.
Estimated market value$258,000
Get a cash offer in 3 minutes
Find out how much your home could sell for in as little as 3 minutes with a no-obligation cash offer.
Estimated market value
$258,000
