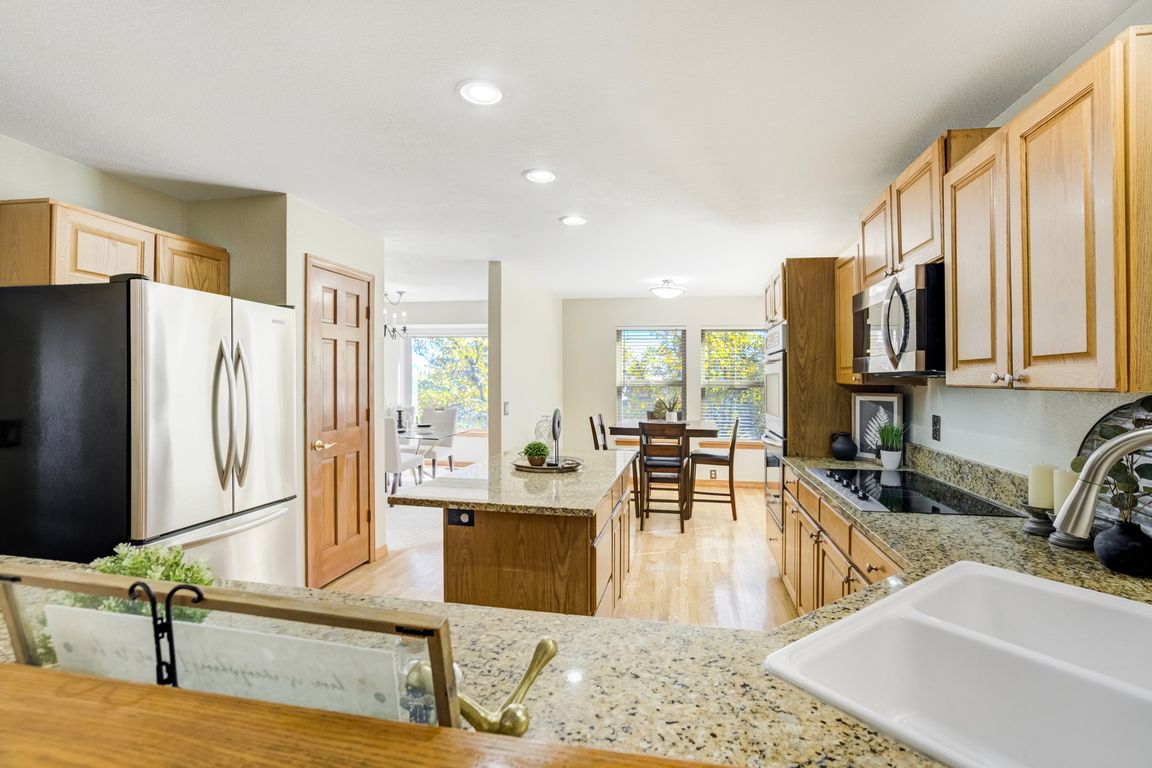
For salePrice cut: $25K (10/17)
$700,000
5beds
3,187sqft
195 Odessa Pl, Colorado Springs, CO 80906
5beds
3,187sqft
Single family residence
Built in 1991
7,880 sqft
2 Attached garage spaces
$220 price/sqft
$550 annually HOA fee
What's special
Usable backyardFamily roomEntertaining spaceSpacious basementGourmet kitchen
Welcome to Your Hilltop Haven! This charming Cheyenne Mountain school district two story home offers a warm, inviting atmosphere from the moment you step inside. Located hillside, this home provides both privacy and peace with a usable backyard. Five bedrooms, four baths, ample garage provides large spaces for ...
- 76 days |
- 864 |
- 35 |
Source: Pikes Peak MLS,MLS#: 5733757
Travel times
Living Room
Kitchen
Primary Bedroom
Dining Room
Zillow last checked: 7 hours ago
Listing updated: October 17, 2025 at 10:52am
Listed by:
Danielle Frisbie CRS EPRO GRI MRP PSA 719-351-1793,
The Cutting Edge,
Brenda Cordero Murillo MRP 719-209-9489
Source: Pikes Peak MLS,MLS#: 5733757
Facts & features
Interior
Bedrooms & bathrooms
- Bedrooms: 5
- Bathrooms: 4
- Full bathrooms: 3
- 1/2 bathrooms: 1
Primary bedroom
- Level: Upper
- Area: 210 Square Feet
- Dimensions: 14 x 15
Heating
- Forced Air
Cooling
- Central Air
Appliances
- Included: Dishwasher, Disposal, Double Oven, Dryer, Microwave, Oven, Range, Refrigerator, Washer
- Laundry: Electric Hook-up, Main Level
Features
- Flooring: Carpet, Tile, Vinyl/Linoleum, Wood
- Basement: Full,Finished
- Number of fireplaces: 1
- Fireplace features: Gas, One
Interior area
- Total structure area: 3,187
- Total interior livable area: 3,187 sqft
- Finished area above ground: 2,136
- Finished area below ground: 1,051
Video & virtual tour
Property
Parking
- Total spaces: 2
- Parking features: Attached, Garage Door Opener, Concrete Driveway
- Attached garage spaces: 2
Features
- Levels: Two
- Stories: 2
- Has view: Yes
- View description: Mountain(s)
Lot
- Size: 7,880 Square Feet
- Features: Hillside, Wooded, Hiking Trail, Near Schools, HOA Required $
Details
- Parcel number: 6507303007
Construction
Type & style
- Home type: SingleFamily
- Property subtype: Single Family Residence
Materials
- Brick, Wood Siding, Frame
- Roof: Tile
Condition
- Existing Home
- New construction: No
- Year built: 1991
Utilities & green energy
- Water: Municipal
- Utilities for property: Electricity Available, Natural Gas Available
Community & HOA
HOA
- Has HOA: Yes
- Services included: Covenant Enforcement
- HOA fee: $550 annually
Location
- Region: Colorado Springs
Financial & listing details
- Price per square foot: $220/sqft
- Tax assessed value: $642,912
- Annual tax amount: $2,700
- Date on market: 8/9/2025
- Listing terms: Cash,Conventional,FHA,VA Loan
- Electric utility on property: Yes